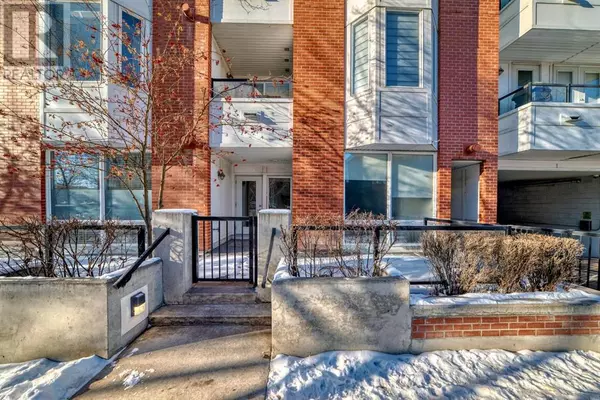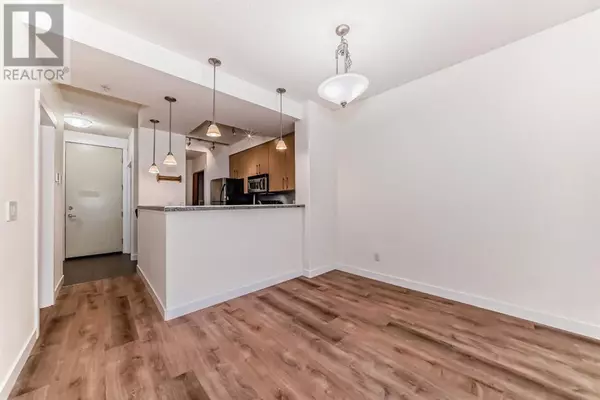105, 880 Centre Avenue NE Calgary, AB T2E9C3
1 Bed
1 Bath
620 SqFt
UPDATED:
Key Details
Property Type Condo
Sub Type Condominium/Strata
Listing Status Active
Purchase Type For Sale
Square Footage 620 sqft
Price per Sqft $500
Subdivision Bridgeland/Riverside
MLS® Listing ID A2186035
Style Low rise
Bedrooms 1
Condo Fees $526/mo
Originating Board Calgary Real Estate Board
Year Built 2005
Property Description
Location
Province AB
Rooms
Extra Room 1 Main level 8.25 Ft x 11.83 Ft Primary Bedroom
Extra Room 2 Main level 11.00 Ft x 10.42 Ft Living room
Extra Room 3 Main level 10.75 Ft x 8.25 Ft Kitchen
Extra Room 4 Main level 8.25 Ft x 5.42 Ft 4pc Bathroom
Extra Room 5 Main level 5.92 Ft x 7.00 Ft Den
Interior
Heating Baseboard heaters
Cooling None
Flooring Tile, Vinyl Plank
Fireplaces Number 1
Exterior
Parking Features Yes
Community Features Pets Allowed With Restrictions
View Y/N No
Total Parking Spaces 1
Private Pool No
Building
Story 4
Architectural Style Low rise
Others
Ownership Condominium/Strata






