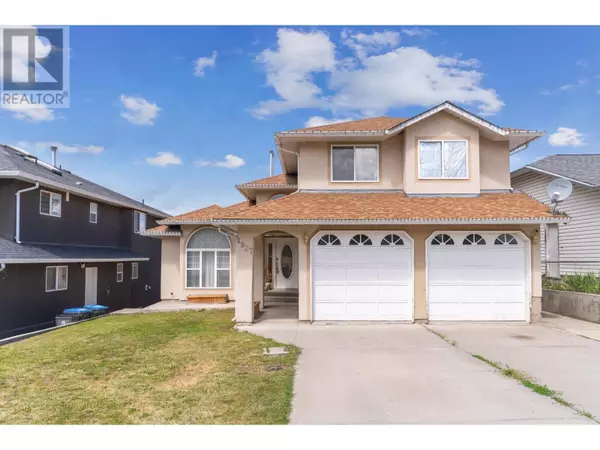1927 SAGE Place Merritt, BC V1K1B8
5 Beds
4 Baths
2,909 SqFt
UPDATED:
Key Details
Property Type Single Family Home
Sub Type Freehold
Listing Status Active
Purchase Type For Sale
Square Footage 2,909 sqft
Price per Sqft $189
Subdivision Merritt
MLS® Listing ID 10331153
Style Split level entry
Bedrooms 5
Originating Board Association of Interior REALTORS®
Year Built 1995
Lot Size 6,969 Sqft
Acres 6969.6
Property Description
Location
Province BC
Zoning Unknown
Rooms
Extra Room 1 Second level 10'3'' x 9'7'' Bedroom
Extra Room 2 Second level 14'6'' x 9'8'' Bedroom
Extra Room 3 Second level 15'11'' x 11'11'' Primary Bedroom
Extra Room 4 Second level 10'2'' x 9'2'' Bedroom
Extra Room 5 Second level Measurements not available Full ensuite bathroom
Extra Room 6 Second level Measurements not available Full bathroom
Interior
Heating Forced air, See remarks
Cooling Central air conditioning
Flooring Mixed Flooring
Fireplaces Type Unknown
Exterior
Parking Features Yes
Garage Spaces 2.0
Garage Description 2
View Y/N No
Roof Type Unknown
Total Parking Spaces 2
Private Pool No
Building
Story 2
Sewer Municipal sewage system
Architectural Style Split level entry
Others
Ownership Freehold






