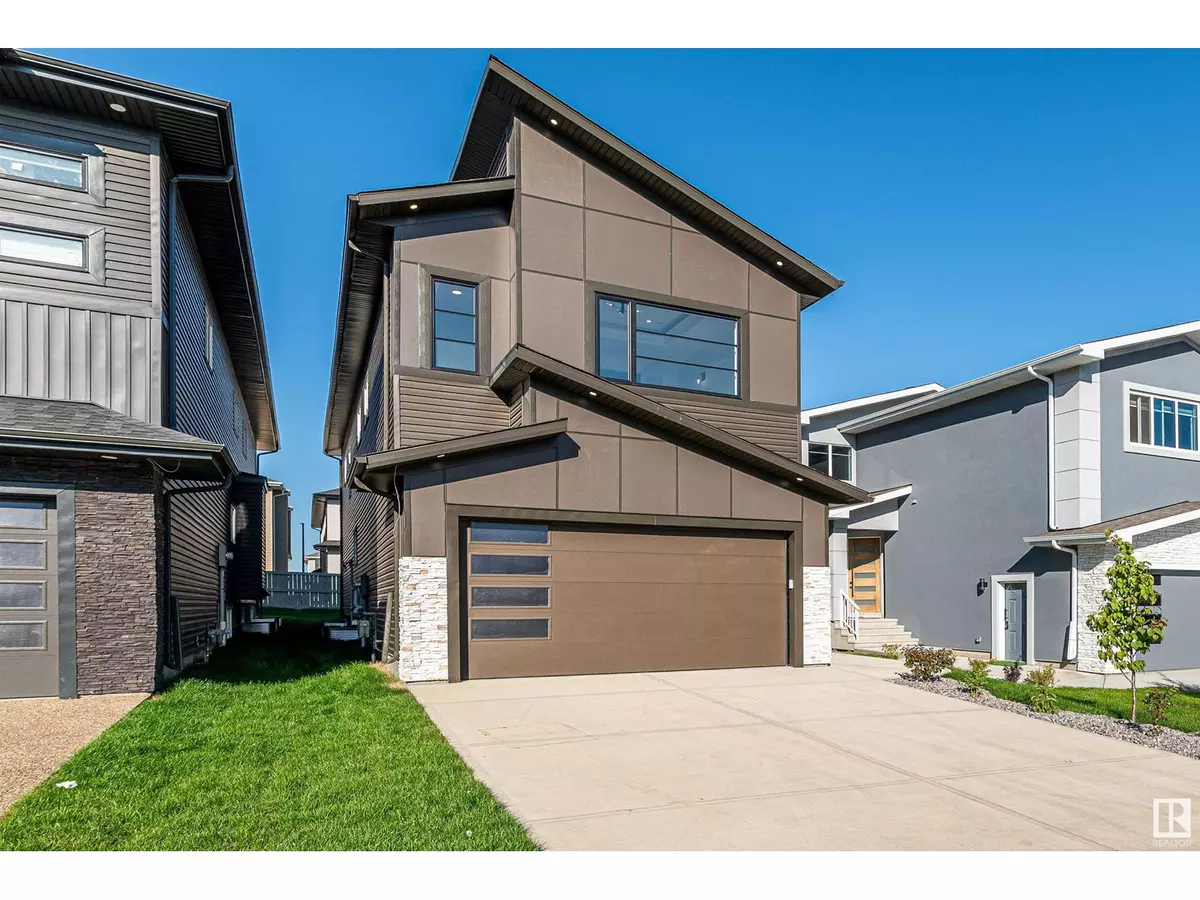1728 18 ST NW Edmonton, AB T6T1J1
4 Beds
4 Baths
2,649 SqFt
UPDATED:
Key Details
Property Type Single Family Home
Sub Type Freehold
Listing Status Active
Purchase Type For Sale
Square Footage 2,649 sqft
Price per Sqft $317
Subdivision Laurel
MLS® Listing ID E4417258
Bedrooms 4
Originating Board REALTORS® Association of Edmonton
Year Built 2024
Property Description
Location
Province AB
Rooms
Extra Room 1 Main level 4.17 m X 4.27 m Living room
Extra Room 2 Main level 4.17 m X 2.74 m Dining room
Extra Room 3 Main level 3.91 m X 5.37 m Kitchen
Extra Room 4 Main level 3.66 m X 4.33 m Family room
Extra Room 5 Main level 2.41 m X 3.01 m Den
Extra Room 6 Main level 1.82 m X 3.35 m Second Kitchen
Interior
Heating Forced air
Fireplaces Type Unknown
Exterior
Parking Features Yes
Community Features Public Swimming Pool
View Y/N No
Total Parking Spaces 4
Private Pool No
Building
Story 2
Others
Ownership Freehold






