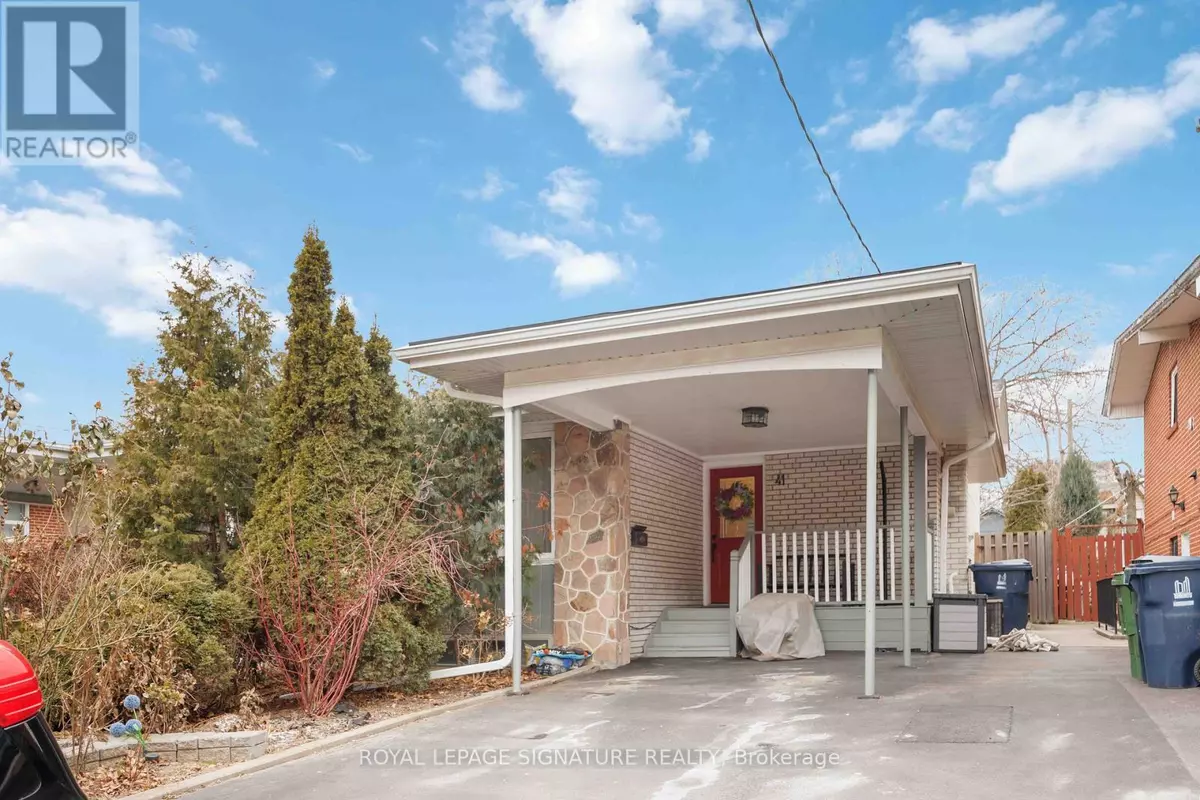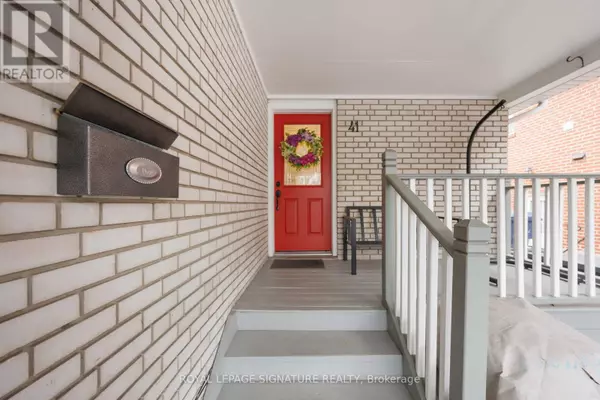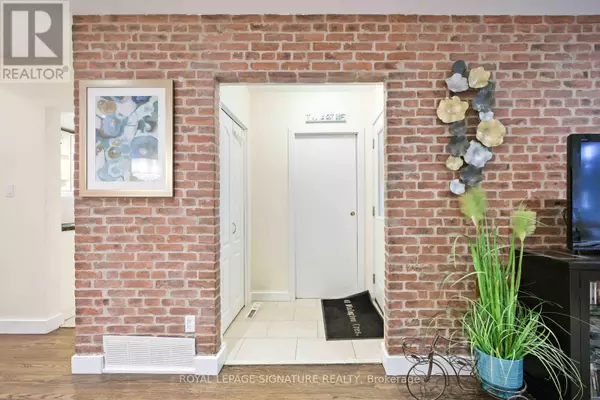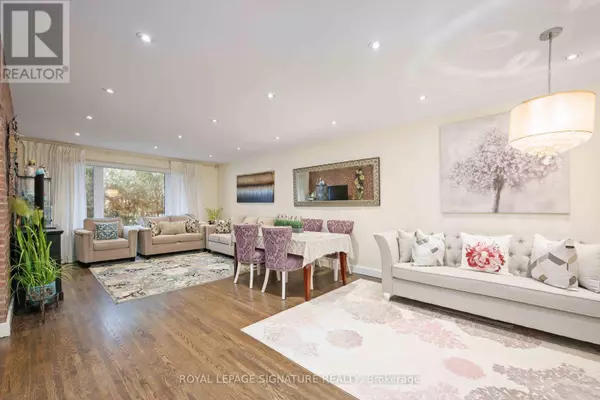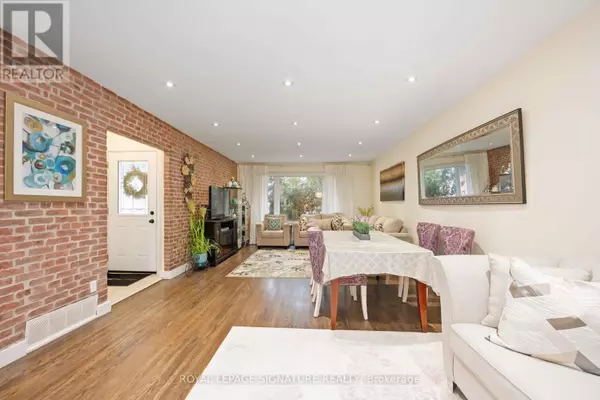41 DIXINGTON CRESCENT Toronto (kingsview Village-the Westway), ON M9P2K3
5 Beds
2 Baths
UPDATED:
Key Details
Property Type Single Family Home
Sub Type Freehold
Listing Status Active
Purchase Type For Sale
Subdivision Kingsview Village-The Westway
MLS® Listing ID W11911196
Bedrooms 5
Originating Board Toronto Regional Real Estate Board
Property Description
Location
Province ON
Rooms
Extra Room 1 Basement 2.04 m X 3.1 m Family room
Extra Room 2 Basement 4.89 m X 4.07 m Bedroom
Extra Room 3 Basement 3.73 m X 2.4 m Kitchen
Extra Room 4 Lower level 3 m X 4.95 m Bedroom 3
Extra Room 5 Lower level 3.05 m X 4.35 m Bedroom 4
Extra Room 6 Main level 4.12 m X 4.79 m Living room
Interior
Heating Forced air
Cooling Central air conditioning
Flooring Hardwood, Vinyl, Laminate
Fireplaces Number 1
Exterior
Parking Features Yes
View Y/N No
Total Parking Spaces 4
Private Pool No
Building
Sewer Sanitary sewer
Others
Ownership Freehold

