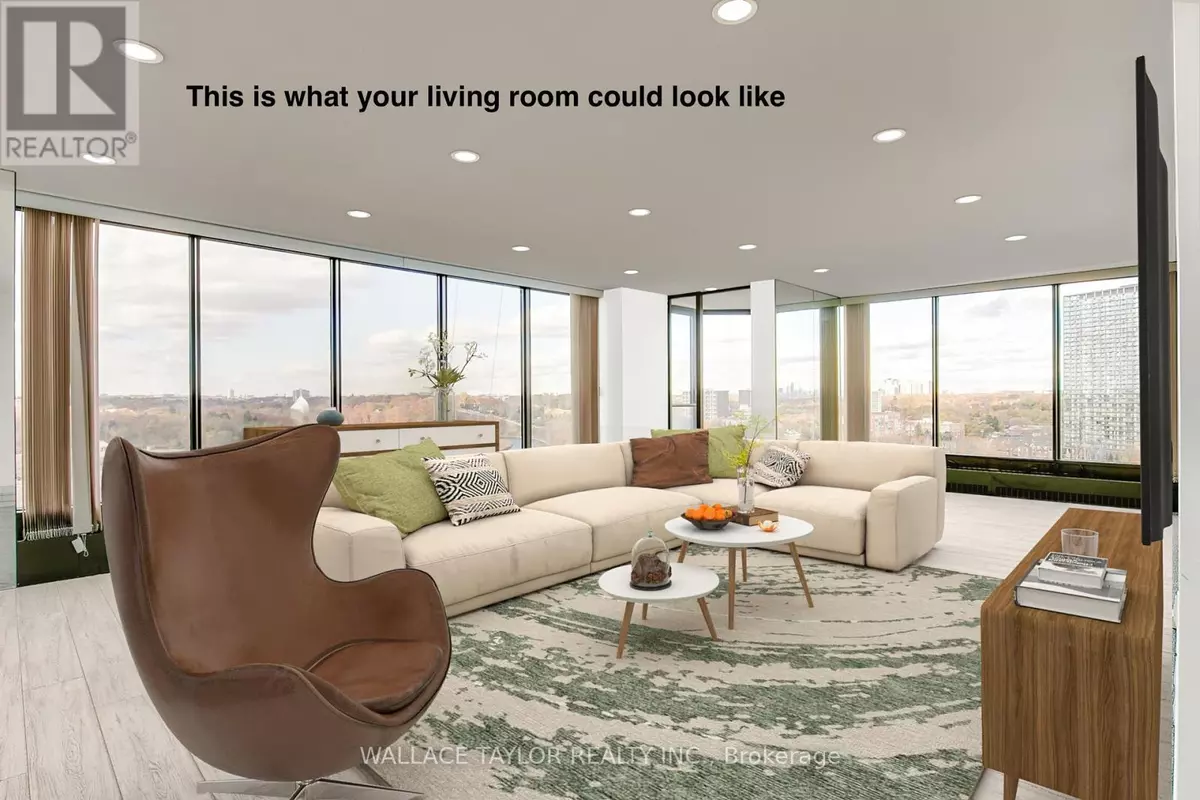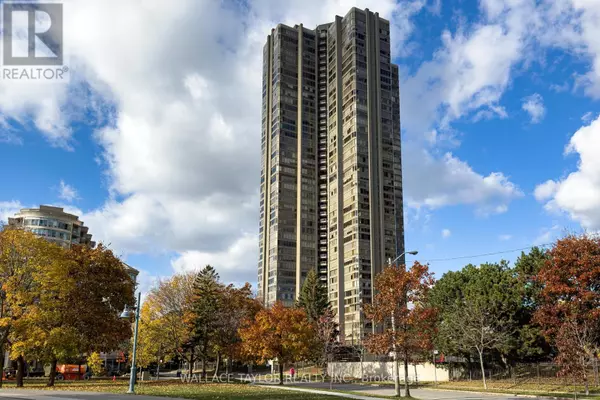2045 Lake Shore BLVD West #1612 Toronto (mimico), ON M8V2Z6
2 Beds
2 Baths
1,399 SqFt
UPDATED:
Key Details
Property Type Condo
Sub Type Condominium/Strata
Listing Status Active
Purchase Type For Sale
Square Footage 1,399 sqft
Price per Sqft $563
Subdivision Mimico
MLS® Listing ID W11911042
Bedrooms 2
Condo Fees $1,691/mo
Originating Board Toronto Regional Real Estate Board
Property Description
Location
Province ON
Rooms
Extra Room 1 Main level 1.37 m X 11.58 m Foyer
Extra Room 2 Main level 5.26 m X 8.26 m Living room
Extra Room 3 Main level 5.26 m X 8.26 m Dining room
Extra Room 4 Main level 2.59 m X 3.25 m Kitchen
Extra Room 5 Main level 2.84 m X 2.84 m Eating area
Extra Room 6 Main level 4.78 m X 3.35 m Primary Bedroom
Interior
Heating Radiant heat
Cooling Central air conditioning
Flooring Tile, Carpeted, Hardwood
Exterior
Parking Features Yes
Community Features Pet Restrictions
View Y/N No
Total Parking Spaces 1
Private Pool No
Others
Ownership Condominium/Strata






