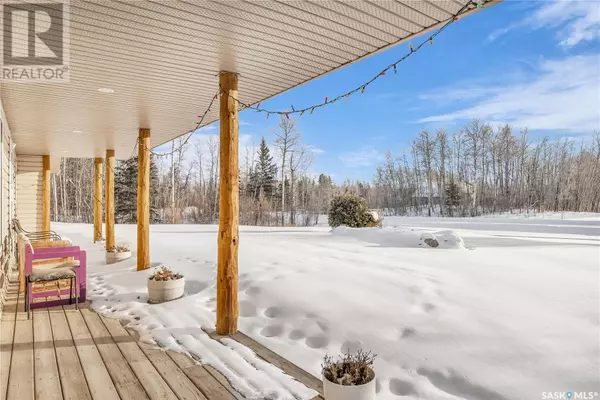25 Southridge DRIVE Christopher Lake, SK S0J0N0
11 Beds
3 Baths
3,600 SqFt
UPDATED:
Key Details
Property Type Single Family Home
Sub Type Freehold
Listing Status Active
Purchase Type For Sale
Square Footage 3,600 sqft
Price per Sqft $416
MLS® Listing ID SK992388
Style Bungalow
Bedrooms 11
Originating Board Saskatchewan REALTORS® Association
Year Built 2006
Lot Size 2.000 Acres
Acres 87120.0
Property Description
Location
Province SK
Rooms
Extra Room 1 Main level 14'6 x 13'8 Kitchen
Extra Room 2 Main level 12'8 x 13'6 Dining room
Extra Room 3 Main level 29 ft x Measurements not available Living room
Extra Room 4 Main level 12'8 x 9'9 Bedroom
Extra Room 5 Main level 12'8 x 9'9 Bedroom
Extra Room 6 Main level 12'8 x 9'9 Bedroom
Interior
Heating Forced air,
Fireplaces Type Conventional
Exterior
Parking Features No
View Y/N No
Private Pool No
Building
Lot Description Lawn
Story 1
Architectural Style Bungalow
Others
Ownership Freehold






