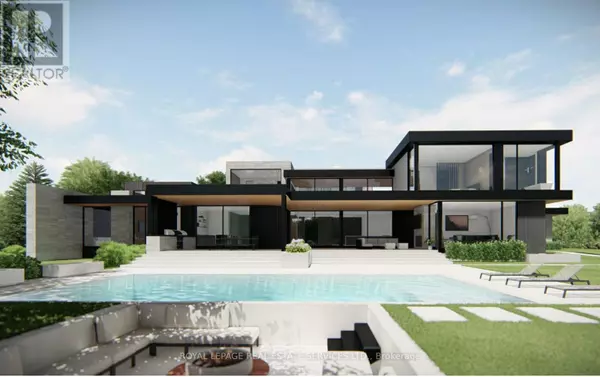269 WESTWOOD DRIVE Oakville (bronte East), ON L6L4Y1
3 Beds
2 Baths
1,999 SqFt
UPDATED:
Key Details
Property Type Single Family Home
Sub Type Freehold
Listing Status Active
Purchase Type For Sale
Square Footage 1,999 sqft
Price per Sqft $1,627
Subdivision Bronte East
MLS® Listing ID W10441931
Style Bungalow
Bedrooms 3
Originating Board Toronto Regional Real Estate Board
Property Description
Location
Province ON
Rooms
Extra Room 1 Main level 3.66 m X 6.1 m Living room
Extra Room 2 Main level 3.05 m X 2.44 m Eating area
Extra Room 3 Main level 3.05 m X 3.05 m Kitchen
Extra Room 4 Main level 3.66 m X 6.1 m Primary Bedroom
Extra Room 5 Main level 2.44 m X 2.44 m Bedroom 2
Extra Room 6 Main level 2.44 m X 2.44 m Bedroom 3
Interior
Heating Forced air
Cooling Central air conditioning
Exterior
Parking Features Yes
View Y/N No
Total Parking Spaces 12
Private Pool Yes
Building
Story 1
Sewer Sanitary sewer
Architectural Style Bungalow
Others
Ownership Freehold






