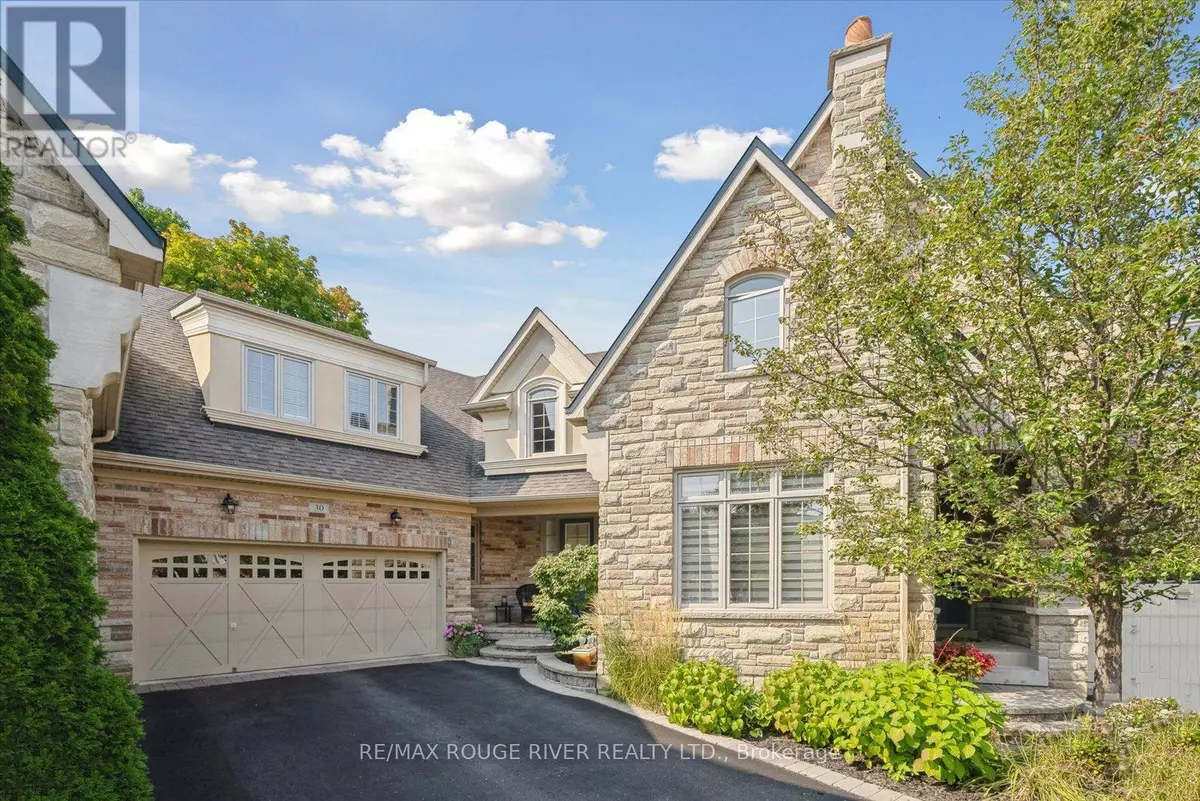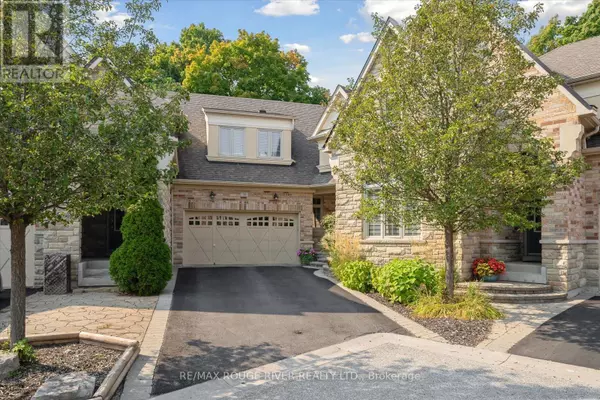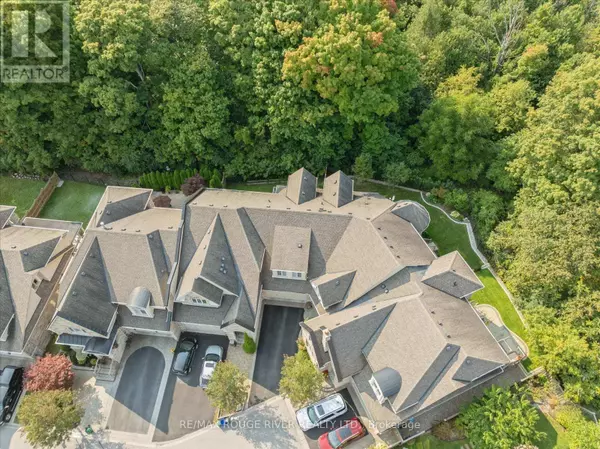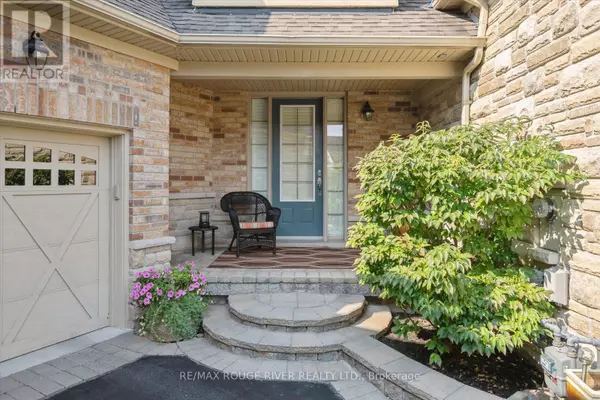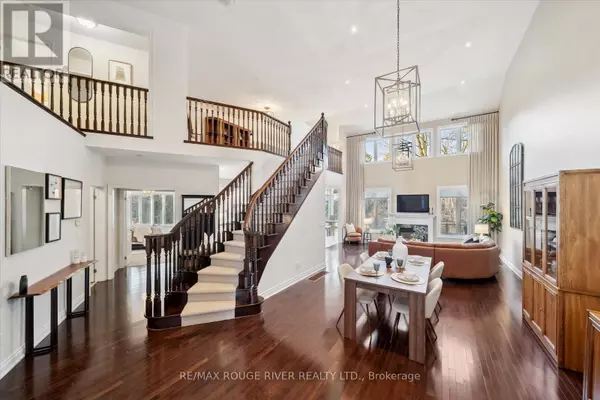REQUEST A TOUR If you would like to see this home without being there in person, select the "Virtual Tour" option and your agent will contact you to discuss available opportunities.
In-PersonVirtual Tour
$ 1,300,000
Est. payment /mo
Active
30 ILLINGWORTH LANE Ajax (central West), ON L1T0L1
3 Beds
3 Baths
UPDATED:
Key Details
Property Type Townhouse
Sub Type Townhouse
Listing Status Active
Purchase Type For Sale
Subdivision Central West
MLS® Listing ID E11910707
Bedrooms 3
Half Baths 1
Originating Board Central Lakes Association of REALTORS®
Property Description
Dreams come true at this one of a kind luxury bungaloft . Backing onto ravine and creek this premium oversized lot provides a very private setting . Grand entrance to an open concept main floor with views of the staircase and 18 ft ceilings in the great room w gas fireplace . Main floor primary suite w walk in closet and full ensuite . Main floor powder room and oversized laundry / mudroom . Chef's kitchen with plenty of storage , built-ins and a large island for extra guests . Breakfast area provides a panoramic view of nature with high ceilings and a walk out to composite deck and garden . Loft retreat overlooks the main floor and breakfast area and leads to 2 more good sized bedrooms and another bath .Double car garage and an exterior of brick , stone and stucco . This is the dream home you've been waiting for . (id:24570)
Location
Province ON
Rooms
Extra Room 1 Second level 5.33 m X 3.96 m Loft
Extra Room 2 Second level 6.93 m X 4.34 m Bedroom 2
Extra Room 3 Second level 4.57 m X 3.04 m Bedroom 3
Extra Room 4 Main level 5.48 m X 4.26 m Primary Bedroom
Extra Room 5 Main level 4.26 m X 3.81 m Kitchen
Extra Room 6 Main level 4.41 m X 5.18 m Living room
Interior
Heating Forced air
Cooling Central air conditioning
Exterior
Parking Features Yes
View Y/N No
Total Parking Spaces 2
Private Pool No
Building
Story 1
Sewer Sanitary sewer
Others
Ownership Freehold

