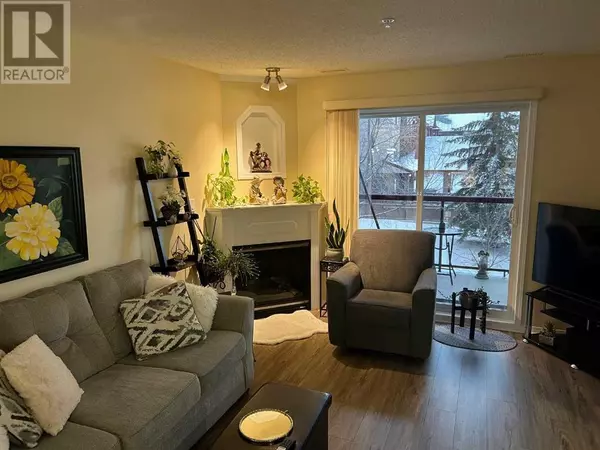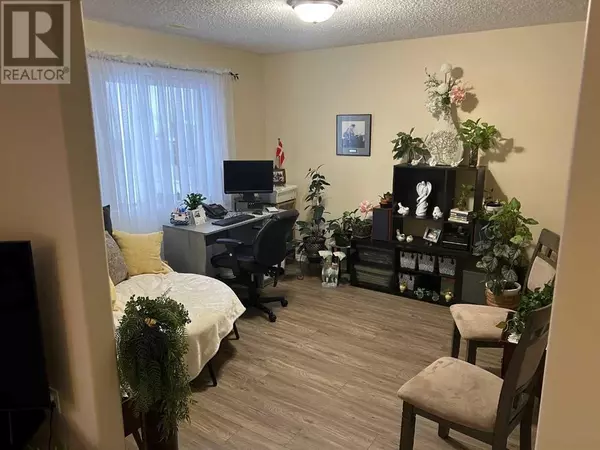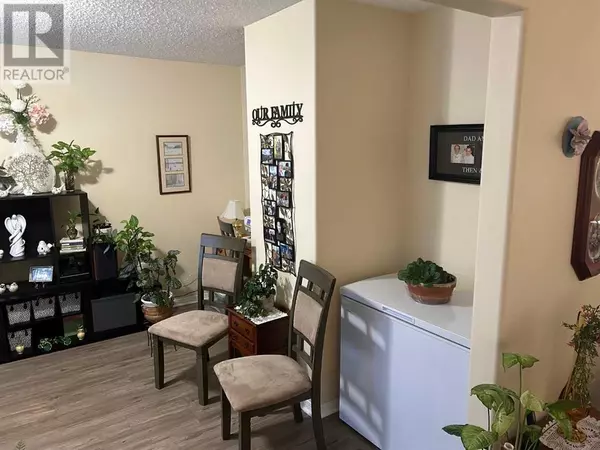203, 18 Averill Street Red Deer, AB T4R3J1
1 Bed
2 Baths
980 SqFt
UPDATED:
Key Details
Property Type Condo
Sub Type Condominium/Strata
Listing Status Active
Purchase Type For Sale
Square Footage 980 sqft
Price per Sqft $275
Subdivision Aspen Ridge
MLS® Listing ID A2185719
Bedrooms 1
Condo Fees $415/mo
Originating Board Central Alberta REALTORS® Association
Year Built 2003
Lot Size 1,066 Sqft
Acres 1066.0
Property Description
Location
Province AB
Rooms
Extra Room 1 Main level 16.00 Ft x 8.00 Ft Kitchen
Extra Room 2 Main level 20.58 Ft x 12.25 Ft Living room
Extra Room 3 Main level .00 Ft x .00 Ft 4pc Bathroom
Extra Room 4 Main level 14.42 Ft x 11.17 Ft Primary Bedroom
Extra Room 5 Main level 11.25 Ft x 11.17 Ft Den
Extra Room 6 Main level .00 Ft x .00 Ft 3pc Bathroom
Interior
Heating Forced air, Hot Water,
Cooling Central air conditioning
Flooring Carpeted, Linoleum
Fireplaces Number 1
Exterior
Parking Features Yes
Community Features Pets not Allowed
View Y/N No
Total Parking Spaces 1
Private Pool No
Building
Story 3
Sewer Municipal sewage system
Others
Ownership Condominium/Strata






