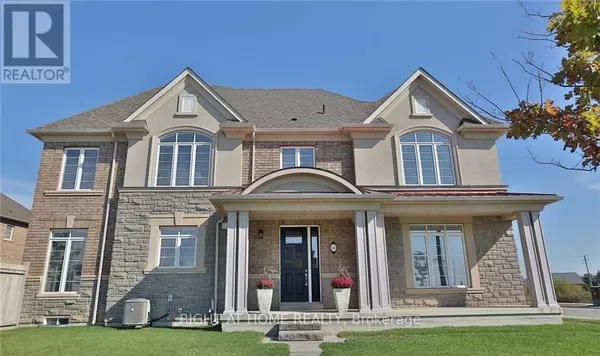3043 ISAAC AVENUE Oakville, ON L6M0S6
4 Beds
3 Baths
1,999 SqFt
UPDATED:
Key Details
Property Type Townhouse
Sub Type Townhouse
Listing Status Active
Purchase Type For Sale
Square Footage 1,999 sqft
Price per Sqft $712
Subdivision Rural Oakville
MLS® Listing ID W11909684
Bedrooms 4
Half Baths 1
Originating Board Toronto Regional Real Estate Board
Property Description
Location
Province ON
Rooms
Extra Room 1 Second level 2.25 m X 2.22 m Bathroom
Extra Room 2 Second level 4.57 m X 4.03 m Primary Bedroom
Extra Room 3 Second level 3.7 m X 3.04 m Bedroom 2
Extra Room 4 Second level 4.34 m X 3.81 m Bedroom 3
Extra Room 5 Second level 4.26 m X 2.64 m Bedroom 4
Extra Room 6 Second level 3.51 m X 2.49 m Bathroom
Interior
Heating Forced air
Cooling Central air conditioning
Flooring Hardwood
Exterior
Parking Features Yes
Community Features Community Centre, School Bus
View Y/N Yes
View View
Total Parking Spaces 3
Private Pool No
Building
Story 2
Sewer Sanitary sewer
Others
Ownership Freehold






