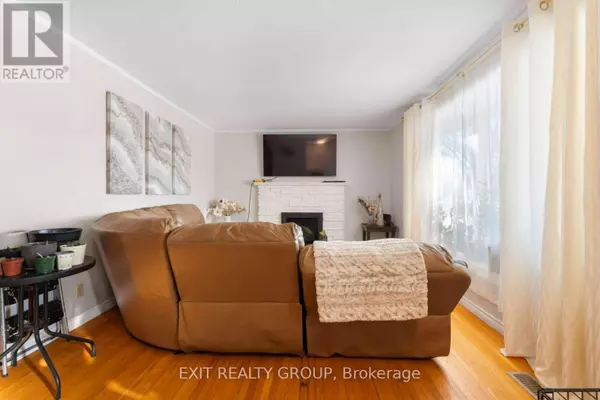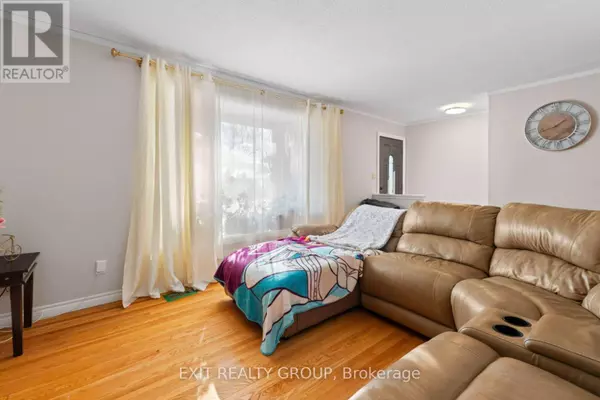4 WALDEN CIRCLE Belleville, ON K8P2C3
4 Beds
2 Baths
699 SqFt
UPDATED:
Key Details
Property Type Single Family Home
Sub Type Freehold
Listing Status Active
Purchase Type For Sale
Square Footage 699 sqft
Price per Sqft $766
MLS® Listing ID X11909574
Style Raised bungalow
Bedrooms 4
Originating Board Central Lakes Association of REALTORS®
Property Description
Location
Province ON
Rooms
Extra Room 1 Lower level 4.24 m X 2.45 m Family room
Extra Room 2 Lower level 3.55 m X 1.42 m Utility room
Extra Room 3 Lower level 3.36 m X 3.45 m Bedroom 3
Extra Room 4 Lower level 3.59 m X 2.65 m Bedroom 4
Extra Room 5 Lower level 5.28 m X 4.47 m Recreational, Games room
Extra Room 6 Lower level 4.61 m X 2.31 m Laundry room
Interior
Heating Forced air
Cooling Central air conditioning
Fireplaces Number 2
Exterior
Parking Features Yes
Fence Fenced yard
Community Features Community Centre, School Bus
View Y/N No
Total Parking Spaces 3
Private Pool Yes
Building
Story 1
Sewer Sanitary sewer
Architectural Style Raised bungalow
Others
Ownership Freehold






