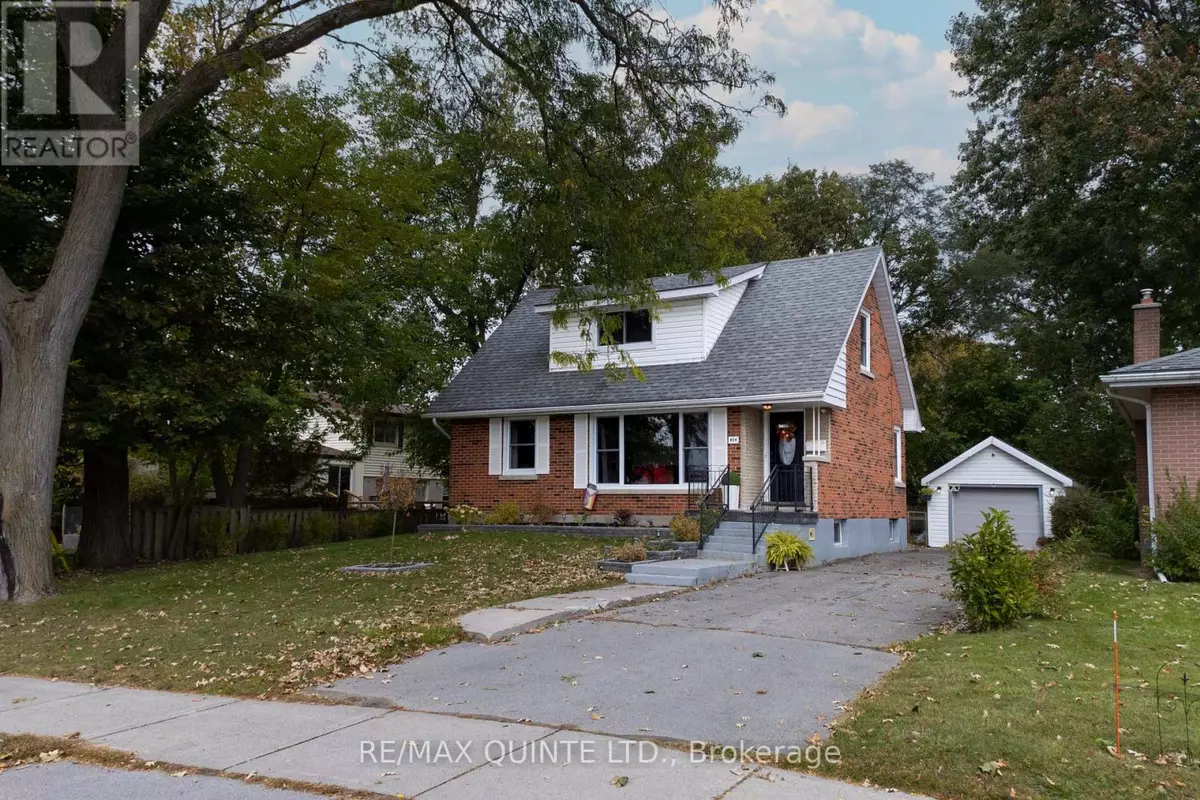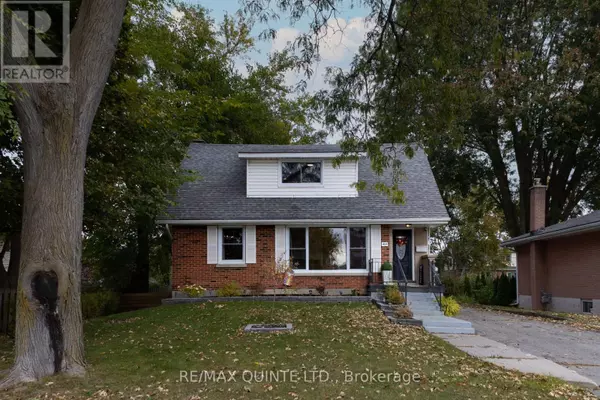484 BRIDGE STREET E Belleville, ON K8N1R4
4 Beds
2 Baths
1,099 SqFt
UPDATED:
Key Details
Property Type Single Family Home
Sub Type Freehold
Listing Status Active
Purchase Type For Sale
Square Footage 1,099 sqft
Price per Sqft $463
MLS® Listing ID X11909119
Bedrooms 4
Half Baths 1
Originating Board Central Lakes Association of REALTORS®
Property Description
Location
Province ON
Rooms
Extra Room 1 Second level 3.18 m X 2.92 m Bedroom
Extra Room 2 Second level 2.52 m X 3.69 m Bedroom
Extra Room 3 Second level 2.38 m X 3.69 m Bedroom
Extra Room 4 Basement 8.9 m X 3.26 m Recreational, Games room
Extra Room 5 Basement 1.77 m X 1.1 m Bathroom
Extra Room 6 Main level 5.43 m X 3.5 m Living room
Interior
Heating Forced air
Cooling Central air conditioning
Exterior
Parking Features Yes
Community Features School Bus
View Y/N No
Total Parking Spaces 5
Private Pool No
Building
Story 1.5
Sewer Sanitary sewer
Others
Ownership Freehold






