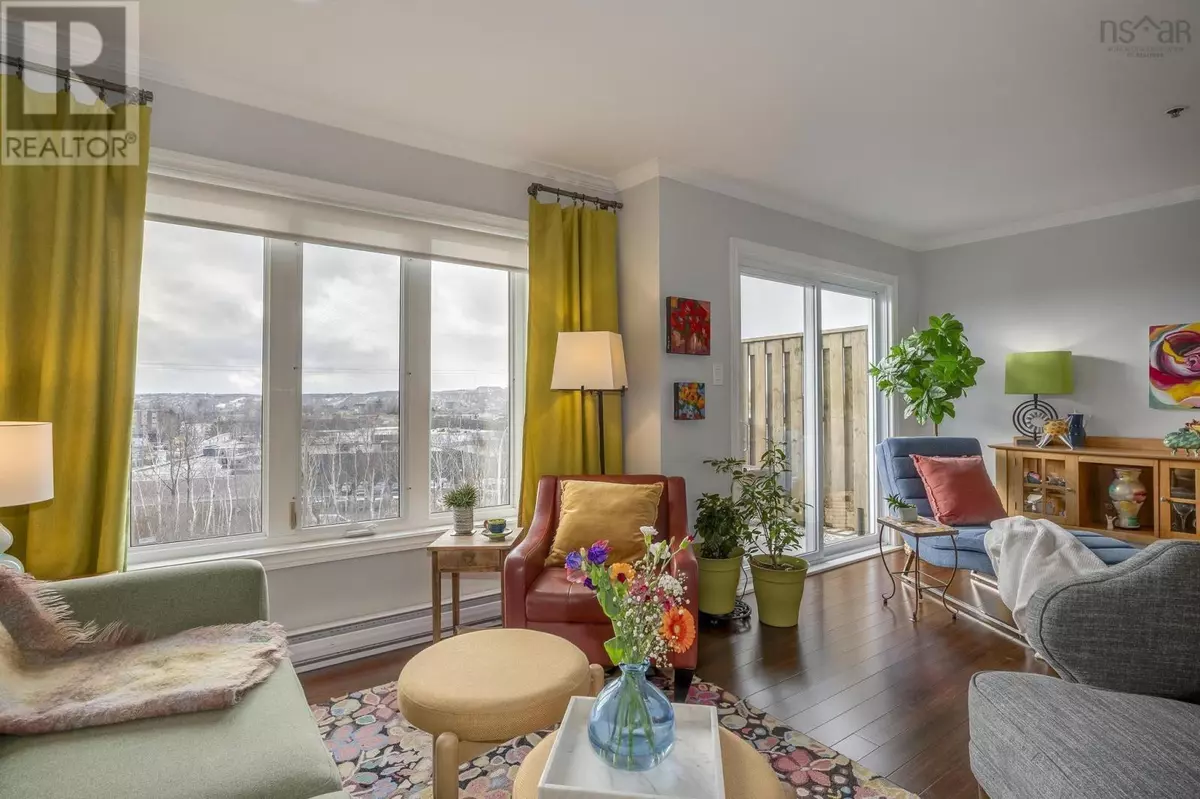3518 John Parr Drive Halifax Peninsula, NS B3K5V2
3 Beds
2 Baths
1,150 SqFt
UPDATED:
Key Details
Property Type Townhouse
Sub Type Townhouse
Listing Status Active
Purchase Type For Sale
Square Footage 1,150 sqft
Price per Sqft $373
Subdivision Halifax Peninsula
MLS® Listing ID 202500242
Style 2 Level
Bedrooms 3
Condo Fees $458/mo
Originating Board Nova Scotia Association of REALTORS®
Property Description
Location
Province NS
Rooms
Extra Room 1 Second level 9.3 X 10.8 Primary Bedroom
Extra Room 2 Second level 10.5 X 13.0 Bedroom
Extra Room 3 Second level 8.9 X 14.3 Bedroom
Extra Room 4 Second level 8.8 X 4.11 Bath (# pieces 1-6)
Extra Room 5 Main level 18.5 X 14.8 Living room
Extra Room 6 Main level 16.6 X 10.6 Kitchen
Interior
Flooring Carpeted, Ceramic Tile, Hardwood
Exterior
Parking Features No
View Y/N No
Private Pool No
Building
Story 2
Sewer Municipal sewage system
Architectural Style 2 Level
Others
Ownership Condominium/Strata






