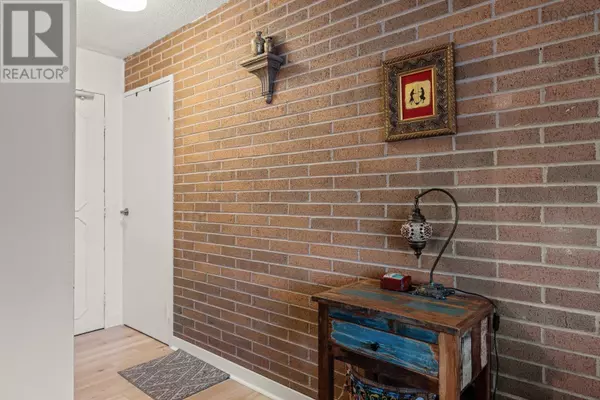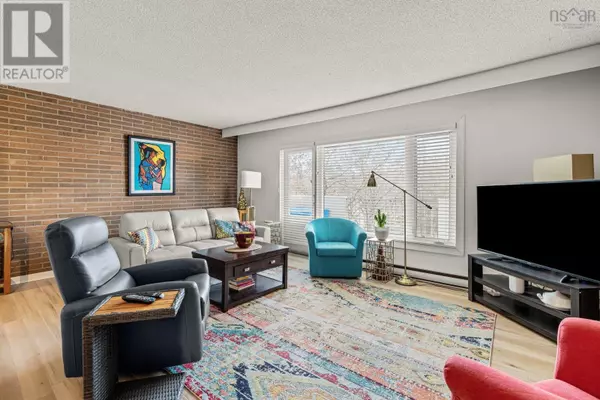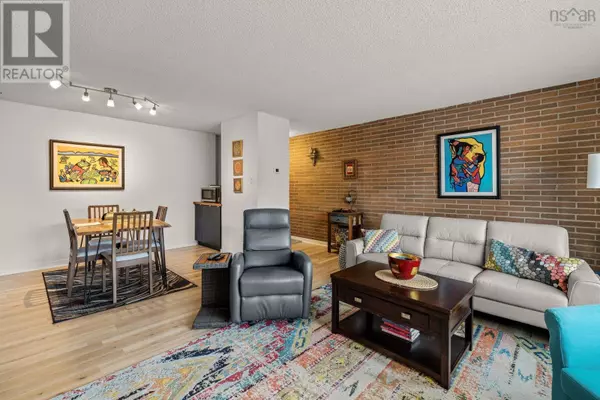26 Brookdale CRES #308 Dartmouth, NS B3A2R5
2 Beds
1 Bath
888 SqFt
UPDATED:
Key Details
Property Type Condo
Sub Type Condominium/Strata
Listing Status Active
Purchase Type For Sale
Square Footage 888 sqft
Price per Sqft $449
Subdivision Dartmouth
MLS® Listing ID 202500232
Bedrooms 2
Condo Fees $416/mo
Originating Board Nova Scotia Association of REALTORS®
Year Built 1972
Property Description
Location
Province NS
Rooms
Extra Room 1 Main level 3.10x7.2 Foyer
Extra Room 2 Main level 17.10x14.0 Living room
Extra Room 3 Main level 13.10x7.05 Dining room
Extra Room 4 Main level 10.08x8.11 Kitchen
Extra Room 5 Main level 2.05x7.11 Bath (# pieces 1-6)
Extra Room 6 Main level 10.0x11.0 Bedroom
Interior
Flooring Laminate, Tile
Exterior
Parking Features No
Community Features School Bus
View Y/N No
Private Pool No
Building
Lot Description Landscaped
Story 1
Sewer Municipal sewage system
Others
Ownership Condominium/Strata






