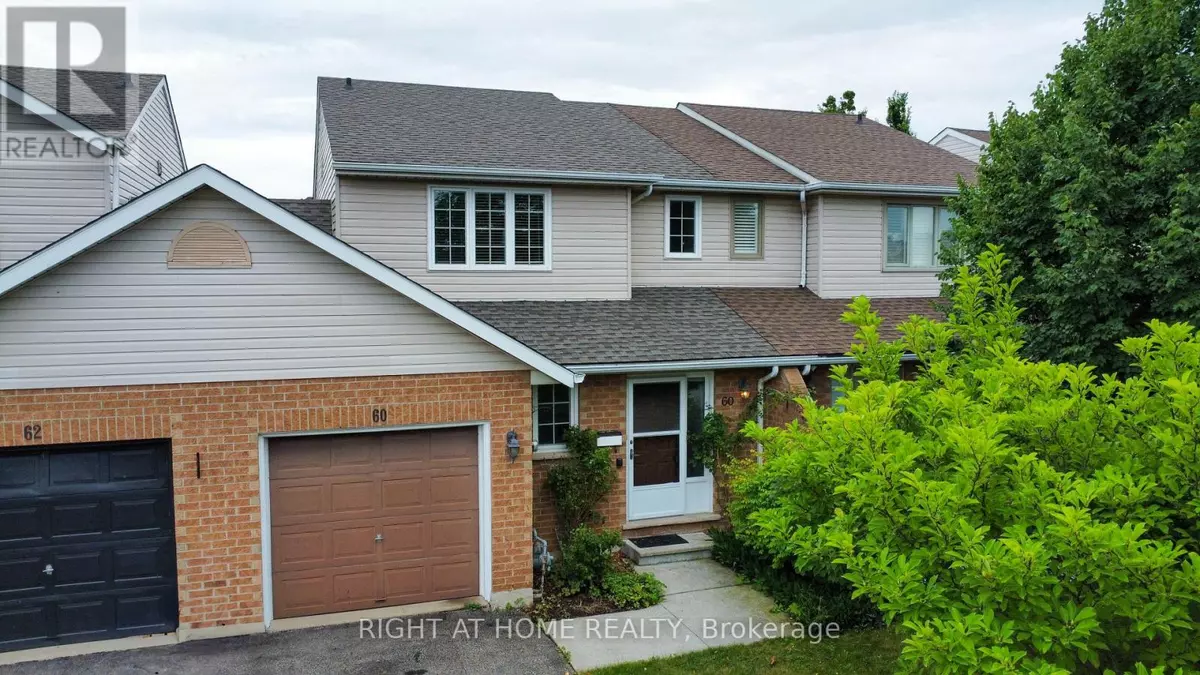REQUEST A TOUR If you would like to see this home without being there in person, select the "Virtual Tour" option and your advisor will contact you to discuss available opportunities.
In-PersonVirtual Tour
$ 549,900
Est. payment /mo
New
60 WESTLAND STREET St. Catharines (462 - Rykert/vansickle), ON L2S3W8
3 Beds
2 Baths
UPDATED:
Key Details
Property Type Townhouse
Sub Type Townhouse
Listing Status Active
Purchase Type For Sale
Subdivision 462 - Rykert/Vansickle
MLS® Listing ID X11908775
Bedrooms 3
Half Baths 1
Originating Board Toronto Regional Real Estate Board
Property Description
Located in one of St. Catharines most desired communities, this freehold townhouse offers 3 bedrooms and 1.5 bathrooms, and is just steps from Power Glen Elementary School. The main floor includes a spacious living room with hardwood flooring, a 2-piece powder room, main floor laundry, a galley-style kitchen and a separate dining area. Huge patio doors lead to a private backyard providing a perfect spot for family gatherings. Upstairs features three generously sized bedrooms and a 4pc bathroom. The primary bedroom includes en-suite privileges as well. Head down to the partially finished lower level with high ceilings, ideal for a recreation or entertainment room. (id:24570)
Location
Province ON
Rooms
Extra Room 1 Second level 4.75 m X 3.96 m Primary Bedroom
Extra Room 2 Second level 2.87 m X 4.11 m Bedroom
Extra Room 3 Second level 2.95 m X 3.02 m Bedroom
Extra Room 4 Second level 2 m X 2.6 m Bathroom
Extra Room 5 Basement 3.71 m X 4.78 m Other
Extra Room 6 Main level 1.6 m X 2.16 m Laundry room
Interior
Heating Forced air
Cooling Central air conditioning
Exterior
Parking Features Yes
View Y/N No
Total Parking Spaces 2
Private Pool No
Building
Story 2
Sewer Sanitary sewer
Others
Ownership Freehold






