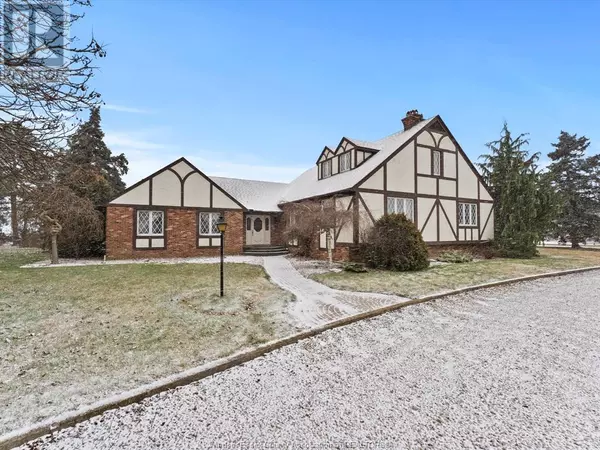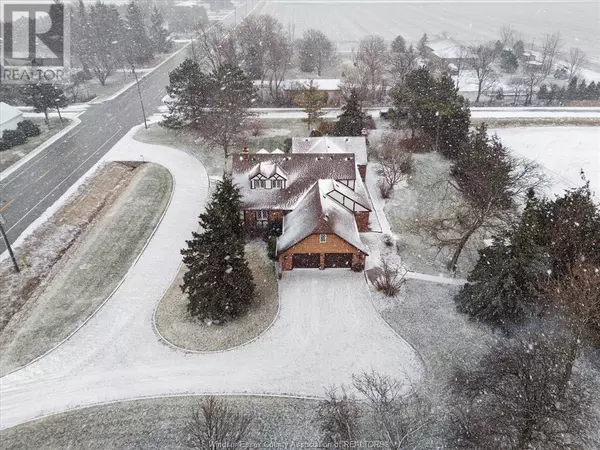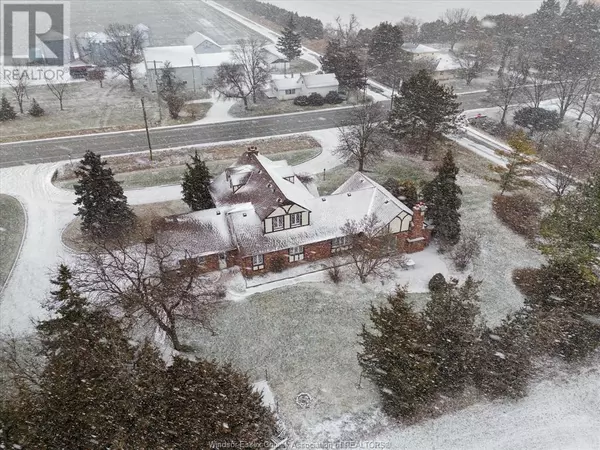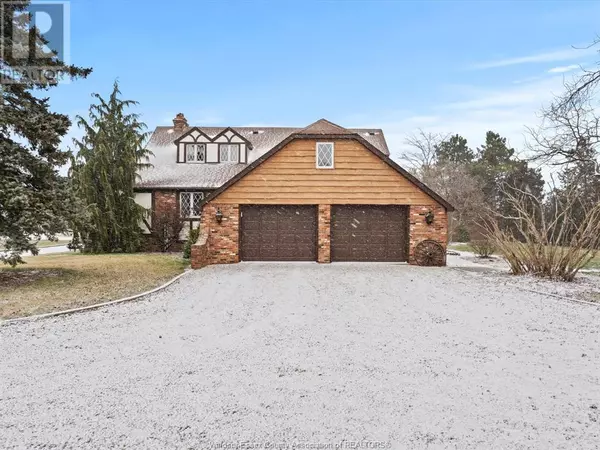6831 County Road 18 Amherstburg, ON N9V2Y7
5 Beds
3 Baths
4,200 SqFt
UPDATED:
Key Details
Property Type Single Family Home
Sub Type Freehold
Listing Status Active
Purchase Type For Sale
Square Footage 4,200 sqft
Price per Sqft $232
MLS® Listing ID 25000175
Bedrooms 5
Half Baths 1
Originating Board Windsor-Essex County Association of REALTORS®
Year Built 1980
Property Description
Location
Province ON
Rooms
Extra Room 1 Second level 15.11 x 8.6 4pc Ensuite bath
Extra Room 2 Second level 23.7 x 28.10 Primary Bedroom
Extra Room 3 Lower level 26.2 x 23.9 Living room
Extra Room 4 Lower level 18.9 x 11.10 Utility room
Extra Room 5 Main level 5.0 x 7.11 2pc Bathroom
Extra Room 6 Main level 9.1 x 7.11 3pc Bathroom
Interior
Heating Heat Pump,
Cooling Heat Pump
Flooring Carpeted, Ceramic/Porcelain, Hardwood
Fireplaces Type Conventional, Conventional
Exterior
Parking Features Yes
View Y/N No
Private Pool No
Building
Lot Description Landscaped
Story 1.5
Sewer Septic System
Others
Ownership Freehold






