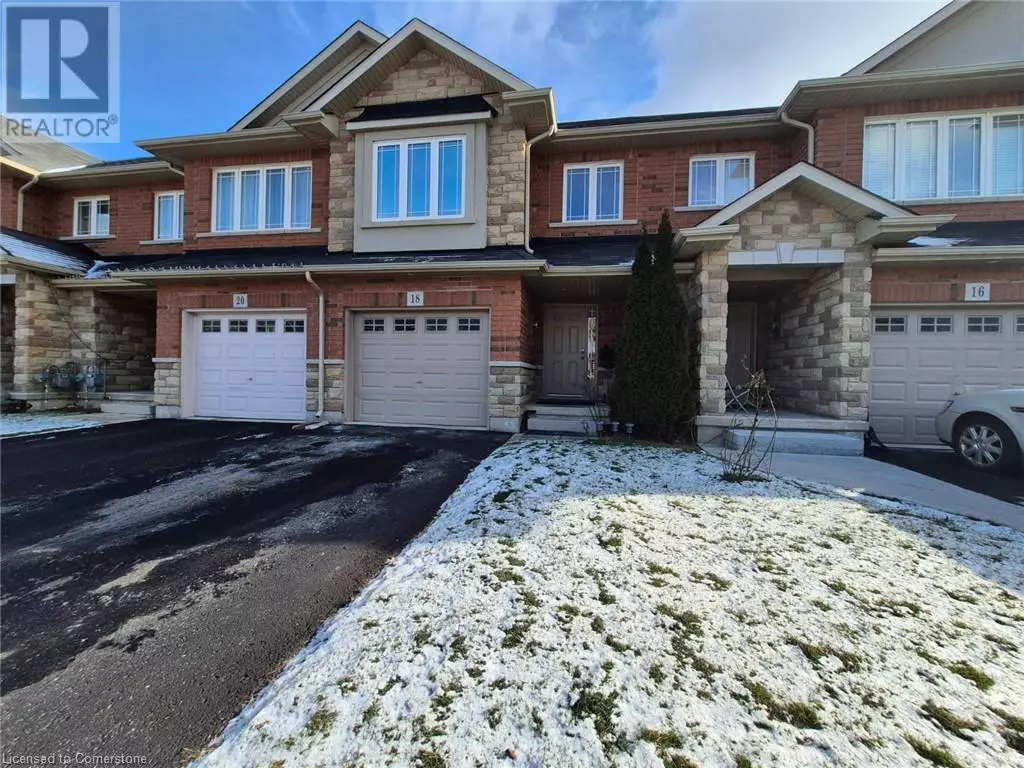18 CELESTIAL Crescent Hamilton, ON L0R1P0
4 Beds
3 Baths
1,770 SqFt
UPDATED:
Key Details
Property Type Townhouse
Sub Type Townhouse
Listing Status Active
Purchase Type For Rent
Square Footage 1,770 sqft
Subdivision 503 - Trinity
MLS® Listing ID 40686789
Style 2 Level
Bedrooms 4
Half Baths 1
Originating Board Cornerstone - Hamilton-Burlington
Property Description
Location
Province ON
Rooms
Extra Room 1 Second level 9'9'' x 8'5'' 4pc Bathroom
Extra Room 2 Second level 7'4'' x 5'6'' 3pc Bathroom
Extra Room 3 Second level 10'9'' x 10'2'' Bedroom
Extra Room 4 Second level 9'3'' x 10'5'' Bedroom
Extra Room 5 Second level 19'6'' x 10'9'' Primary Bedroom
Extra Room 6 Second level 11'8'' x 8'3'' Bedroom
Interior
Heating Forced air
Cooling Central air conditioning
Exterior
Parking Features Yes
Community Features Community Centre, School Bus
View Y/N No
Total Parking Spaces 2
Private Pool No
Building
Story 2
Sewer Municipal sewage system
Architectural Style 2 Level
Others
Ownership Freehold
Acceptable Financing Monthly
Listing Terms Monthly






