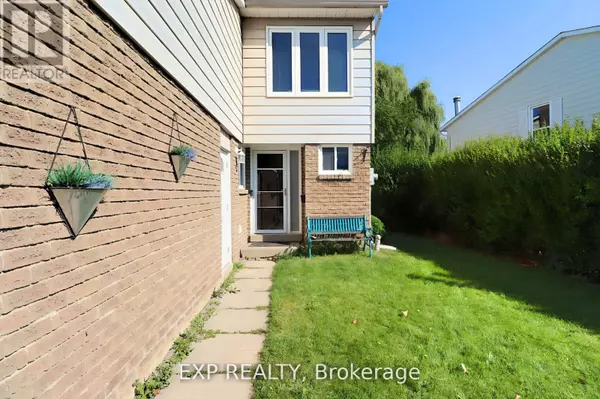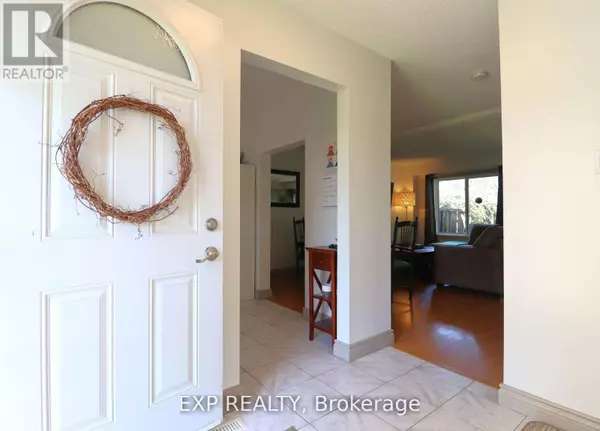142 ROYAL SALISBURY WAY Brampton (madoc), ON L6V3J8
4 Beds
3 Baths
1,099 SqFt
UPDATED:
Key Details
Property Type Townhouse
Sub Type Townhouse
Listing Status Active
Purchase Type For Sale
Square Footage 1,099 sqft
Price per Sqft $726
Subdivision Madoc
MLS® Listing ID W11907399
Bedrooms 4
Half Baths 1
Originating Board Toronto Regional Real Estate Board
Property Description
Location
Province ON
Rooms
Extra Room 1 Second level 6.35 m X 5.14 m Primary Bedroom
Extra Room 2 Second level 2.97 m X 3.19 m Bedroom 2
Extra Room 3 Second level 2.63 m X 3.19 m Bedroom 3
Extra Room 4 Basement 5.62 m X 4.24 m Bedroom
Extra Room 5 Ground level 5.29 m X 5.67 m Living room
Extra Room 6 Ground level 5.29 m X 5.67 m Dining room
Interior
Heating Forced air
Cooling Central air conditioning
Flooring Laminate, Ceramic
Exterior
Parking Features Yes
Fence Fenced yard
View Y/N No
Total Parking Spaces 4
Private Pool No
Building
Story 2
Sewer Sanitary sewer
Others
Ownership Freehold






