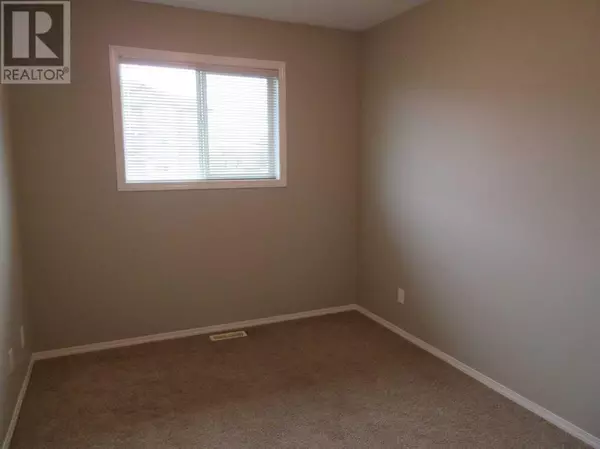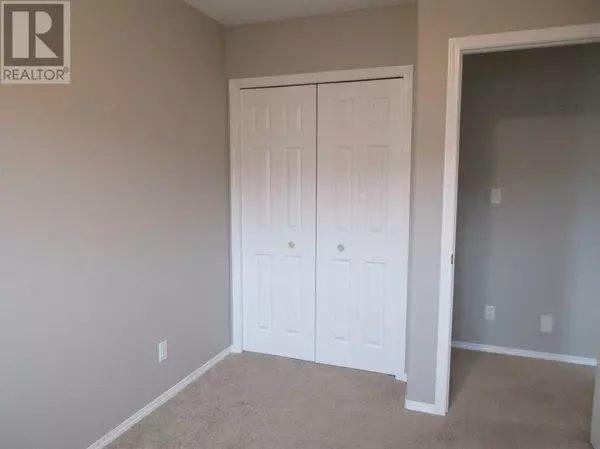24, 4729 18 Street Lloydminster, SK S9V1P3
3 Beds
2 Baths
1,116 SqFt
UPDATED:
Key Details
Property Type Single Family Home
Listing Status Active
Purchase Type For Rent
Square Footage 1,116 sqft
Subdivision East Lloydminster
MLS® Listing ID A2185445
Bedrooms 3
Half Baths 1
Originating Board REALTORS® Association of Lloydminster & District
Property Description
Location
Province SK
Rooms
Extra Room 1 Second level 1.08 Ft x 1.08 Ft 4pc Bathroom
Extra Room 2 Second level 1.08 Ft x 1.08 Ft Primary Bedroom
Extra Room 3 Second level 1.08 Ft x 1.08 Ft Bedroom
Extra Room 4 Second level 1.08 Ft x 1.08 Ft Bedroom
Extra Room 5 Basement 1.08 Ft x 1.08 Ft Furnace
Extra Room 6 Basement 1.08 Ft x 1.08 Ft Laundry room
Interior
Heating Forced air
Flooring Carpeted, Laminate, Linoleum
Exterior
Parking Features No
View Y/N No
Total Parking Spaces 2
Private Pool No
Building
Lot Description Landscaped
Others
Acceptable Financing Monthly
Listing Terms Monthly






