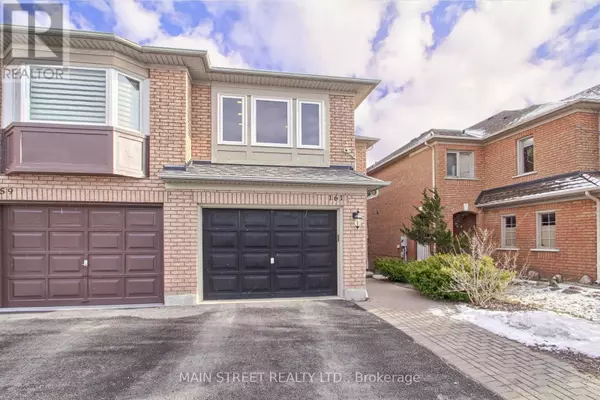161 PRIMEAU DRIVE Aurora (aurora Grove), ON L4G6Z6
4 Beds
4 Baths
1,499 SqFt
UPDATED:
Key Details
Property Type Single Family Home
Sub Type Freehold
Listing Status Active
Purchase Type For Sale
Square Footage 1,499 sqft
Price per Sqft $667
Subdivision Aurora Grove
MLS® Listing ID N11907217
Bedrooms 4
Half Baths 1
Originating Board Toronto Regional Real Estate Board
Property Description
Location
Province ON
Rooms
Extra Room 1 Second level 4.19 m X 3.56 m Family room
Extra Room 2 Second level 5.41 m X 3.86 m Primary Bedroom
Extra Room 3 Second level 4.34 m X 2.84 m Bedroom 2
Extra Room 4 Second level 2.84 m X 2.67 m Bedroom 3
Extra Room 5 Lower level 3.2 m X 2.67 m Kitchen
Extra Room 6 Lower level 5.33 m X 3.33 m Living room
Interior
Heating Forced air
Cooling Central air conditioning
Flooring Tile, Laminate, Hardwood
Exterior
Parking Features Yes
Community Features Community Centre
View Y/N No
Total Parking Spaces 5
Private Pool No
Building
Story 2
Sewer Sanitary sewer
Others
Ownership Freehold






