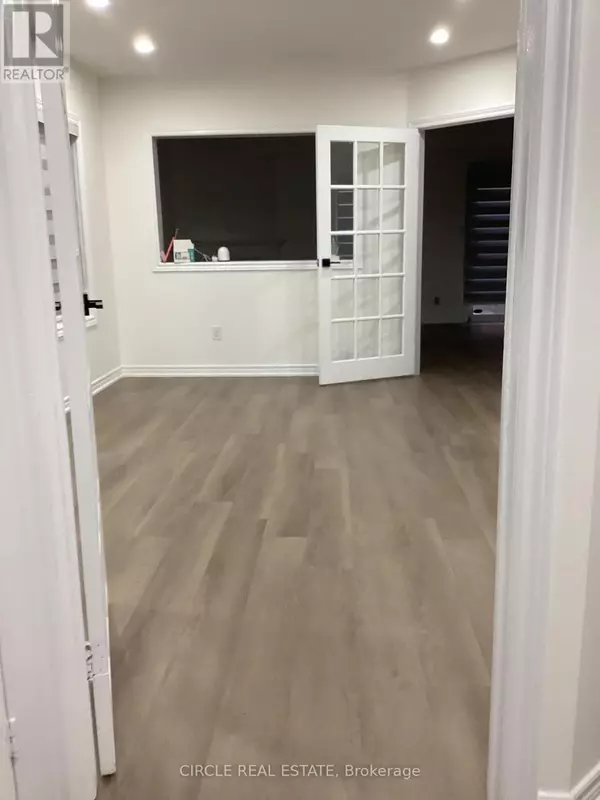160 FIELDSTONE DRIVE W Vaughan (east Woodbridge), ON L4L9H3
4 Beds
3 Baths
1,999 SqFt
UPDATED:
Key Details
Property Type Single Family Home
Sub Type Freehold
Listing Status Active
Purchase Type For Rent
Square Footage 1,999 sqft
Subdivision East Woodbridge
MLS® Listing ID N11907201
Bedrooms 4
Half Baths 1
Originating Board Toronto Regional Real Estate Board
Property Description
Location
Province ON
Rooms
Extra Room 1 Second level 5.91 m X 3.35 m Primary Bedroom
Extra Room 2 Second level 1 m X 2.77 m Bedroom 2
Extra Room 3 Second level 3.35 m X 2.85 m Bedroom 3
Extra Room 4 Second level 3.05 m X 2.74 m Bedroom 4
Extra Room 5 Main level 8.83 m X 2.8 m Kitchen
Extra Room 6 Main level 3.65 m X 3.15 m Family room
Interior
Heating Forced air
Cooling Central air conditioning
Flooring Laminate, Parquet
Fireplaces Number 1
Exterior
Parking Features Yes
Community Features Community Centre
View Y/N No
Total Parking Spaces 2
Private Pool No
Building
Story 2
Sewer Sanitary sewer
Others
Ownership Freehold
Acceptable Financing Monthly
Listing Terms Monthly






