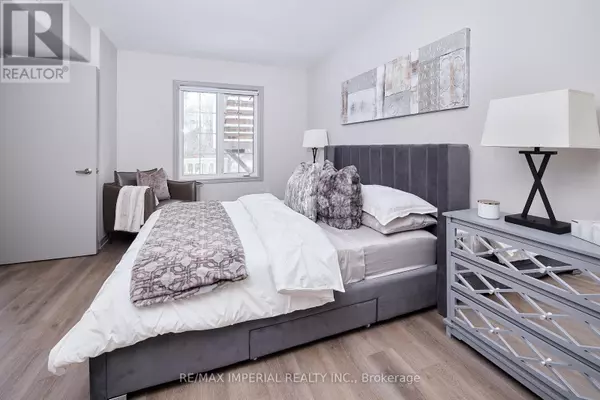REQUEST A TOUR If you would like to see this home without being there in person, select the "Virtual Tour" option and your agent will contact you to discuss available opportunities.
In-PersonVirtual Tour
$ 652,000
Est. payment /mo
New
90 HIGHLAND DR #2300 Oro-medonte (horseshoe Valley), ON L0L2L0
2 Beds
2 Baths
1,399 SqFt
UPDATED:
Key Details
Property Type Condo
Sub Type Condominium/Strata
Listing Status Active
Purchase Type For Sale
Square Footage 1,399 sqft
Price per Sqft $466
Subdivision Horseshoe Valley
MLS® Listing ID S11907014
Bedrooms 2
Condo Fees $1,160/mo
Originating Board Toronto Regional Real Estate Board
Property Description
Great year round resort condo apartment for own use or investment, beautiful scenery around and all new amenities. 2 kitchens 2 parking spots plus locker. Check airbnb.com/h/resort-condo-2suites-near-horseshoevalley for airbnb activities and reviews. Two self-contained units for the price of one! see pictures and attached floor plan for the great layout. sitting around nature trails, dirt bikes trail, skiing, snowmobiling, championship golf...Only 1 Hr. North Of Toronto, 15 Mins To Barrie, 10 Mins To Hwy 400 & 6 Mins To Downtown Craighurst To Access Daily Amenities. **** EXTRAS **** Onsite amenities include full clubhouse indoor/outdoor swimming pool, hot tub, sauna, gym, volleyball courts, playground, picnic area, outdoor gas fire pit, Gas BBQs throughout condo areas, security, and onsite supervisor. (id:24570)
Location
Province ON
Rooms
Extra Room 1 Flat 3.0734 m X 2.4638 m Kitchen
Extra Room 2 Flat 5.9182 m X 4.5466 m Dining room
Extra Room 3 Flat 5.9182 m X 4.5466 m Living room
Extra Room 4 Flat 4.5212 m X 3.7084 m Primary Bedroom
Extra Room 5 Flat 3.8354 m X 3.81 m Bedroom 2
Interior
Heating Forced air
Exterior
Parking Features No
Community Features Pet Restrictions
View Y/N No
Total Parking Spaces 2
Private Pool Yes
Others
Ownership Condominium/Strata






