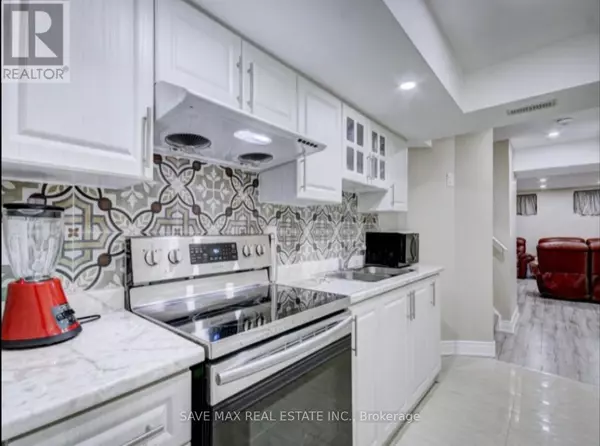REQUEST A TOUR If you would like to see this home without being there in person, select the "Virtual Tour" option and your advisor will contact you to discuss available opportunities.
In-PersonVirtual Tour
$ 2,100
Active
537 EDENBROOK HILL DRIVE W Brampton (northwest Brampton), ON L7A4S8
2 Beds
2 Baths
UPDATED:
Key Details
Property Type Single Family Home
Sub Type Freehold
Listing Status Active
Purchase Type For Rent
Subdivision Northwest Brampton
MLS® Listing ID W11906908
Bedrooms 2
Originating Board Toronto Regional Real Estate Board
Property Description
This brand-new, spacious basement is located in the sought-after Northwest Brampton community and offers a perfect blend of comfort and modern living. The property features two generously sized bedrooms, a large living area, and two bathrooms, providing ample space for relaxation and functionality. Additionally, it boasts two big kitchens equipped with brand-new appliances, perfect for cooking enthusiasts or those needing extra storage and preparation space. A separate laundry facility ensures convenience, and one designated parking spot is included. With its contemporary design, prime location, and modern amenities, this newly built basement is an excellent choice for comfortable and convenient living. Please note: The landlord does not guarantee the retrofit status of the basement. The entrance to the property is through the garage . The showing agent is responsible for conducting all due diligence regarding measurements and other conditions. (id:24570)
Location
Province ON
Rooms
Extra Room 1 Basement 10 m X 11 m Bedroom
Extra Room 2 Basement 10 m X 11 m Bedroom
Extra Room 3 Basement 4 m X 6 m Kitchen
Extra Room 4 Basement 3 m X 4 m Bathroom
Extra Room 5 Basement 3 m X 4 m Bathroom
Extra Room 6 Basement 19 m X 12 m Living room
Interior
Heating Forced air
Cooling Central air conditioning
Exterior
Parking Features Yes
View Y/N No
Total Parking Spaces 1
Private Pool No
Building
Story 2
Sewer Sanitary sewer
Others
Ownership Freehold
Acceptable Financing Monthly
Listing Terms Monthly






