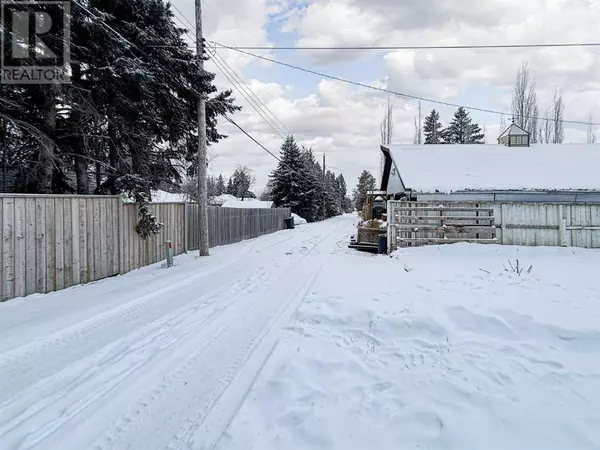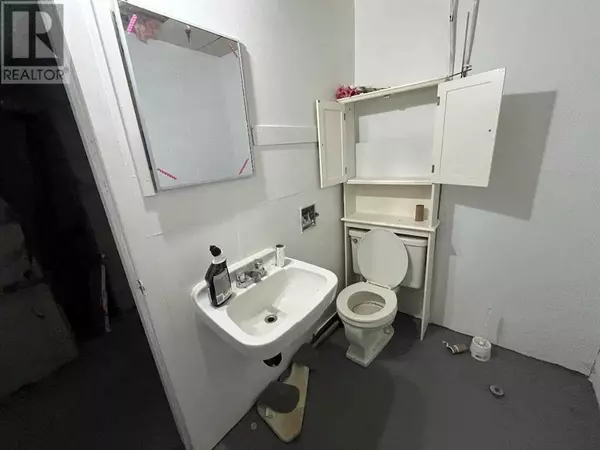4805 52 Avenue Bentley, AB T0C2J0
3 Beds
2 Baths
816 SqFt
UPDATED:
Key Details
Property Type Single Family Home
Sub Type Freehold
Listing Status Active
Purchase Type For Sale
Square Footage 816 sqft
Price per Sqft $300
MLS® Listing ID A2185366
Style Bungalow
Bedrooms 3
Half Baths 1
Originating Board Calgary Real Estate Board
Year Built 1961
Lot Size 7,000 Sqft
Acres 7000.0
Property Description
Location
Province AB
Rooms
Extra Room 1 Basement 11.00 Ft x 14.00 Ft Primary Bedroom
Extra Room 2 Basement 11.08 Ft x 15.83 Ft Family room
Extra Room 3 Basement .00 Ft x .00 Ft 2pc Bathroom
Extra Room 4 Main level 9.81 Ft x 10.00 Ft Bedroom
Extra Room 5 Main level 9.25 Ft x 10.00 Ft Bedroom
Extra Room 6 Main level 11.42 Ft x 10.17 Ft Kitchen
Interior
Heating Forced air,
Cooling None
Flooring Vinyl Plank
Exterior
Parking Features No
Fence Fence
Community Features Lake Privileges, Fishing
View Y/N No
Total Parking Spaces 2
Private Pool No
Building
Lot Description Lawn
Story 1
Sewer Municipal sewage system
Architectural Style Bungalow
Others
Ownership Freehold






