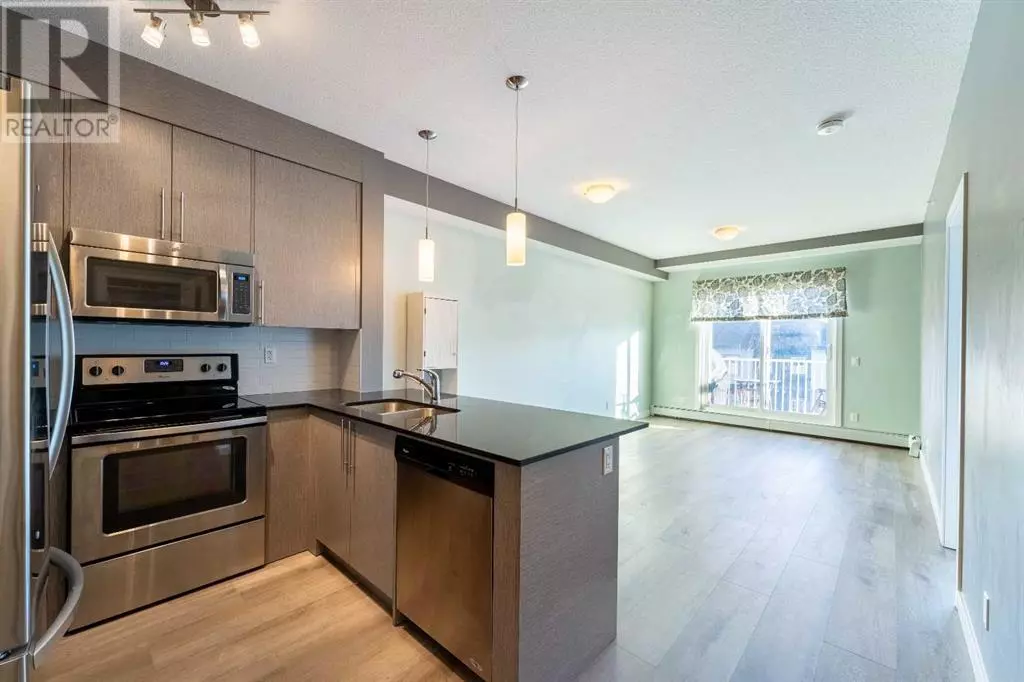4308, 5305 32 Avenue SW Calgary, AB T3E8A2
1 Bed
1 Bath
556 SqFt
UPDATED:
Key Details
Property Type Condo
Sub Type Condominium/Strata
Listing Status Active
Purchase Type For Sale
Square Footage 556 sqft
Price per Sqft $458
Subdivision Glenbrook
MLS® Listing ID A2183865
Bedrooms 1
Condo Fees $332/mo
Originating Board Calgary Real Estate Board
Year Built 2015
Property Description
Location
Province AB
Rooms
Extra Room 1 Main level 11.25 Ft x 11.08 Ft Living room
Extra Room 2 Main level 11.25 Ft x 7.58 Ft Dining room
Extra Room 3 Main level 11.58 Ft x 8.25 Ft Kitchen
Extra Room 4 Main level 9.50 Ft x 13.00 Ft Primary Bedroom
Extra Room 5 Main level 9.50 Ft x 4.92 Ft 4pc Bathroom
Interior
Heating Baseboard heaters,
Cooling None
Flooring Vinyl Plank
Exterior
Parking Features No
Community Features Pets Allowed, Pets Allowed With Restrictions
View Y/N No
Total Parking Spaces 1
Private Pool No
Building
Story 4
Others
Ownership Condominium/Strata






