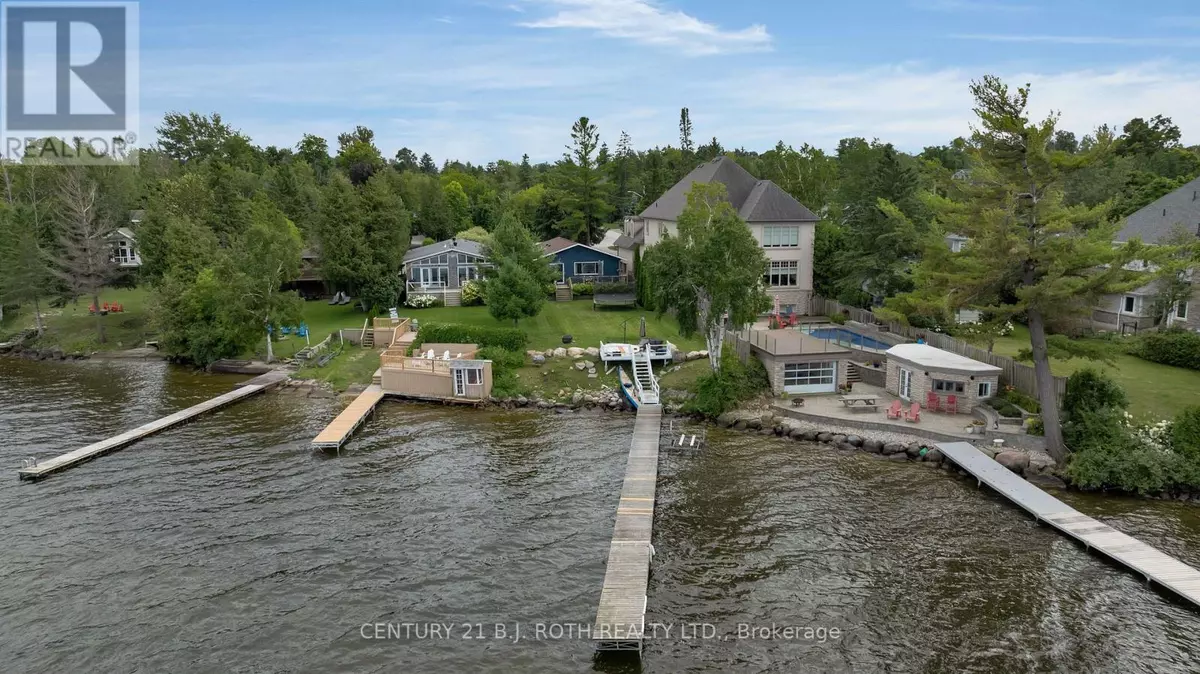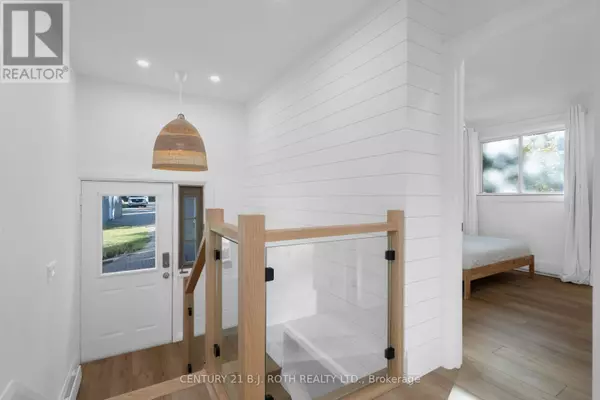56 GRAY LANE Barrie (south Shore), ON L4N7T1
4 Beds
3 Baths
1,999 SqFt
UPDATED:
Key Details
Property Type Single Family Home
Sub Type Freehold
Listing Status Active
Purchase Type For Sale
Square Footage 1,999 sqft
Price per Sqft $950
Subdivision South Shore
MLS® Listing ID S11906661
Style Raised bungalow
Bedrooms 4
Originating Board Toronto Regional Real Estate Board
Property Description
Location
Province ON
Lake Name Simcoe
Rooms
Extra Room 1 Basement 3.91 m X 5.11 m Bedroom 4
Extra Room 2 Basement 3.71 m X 3.94 m Kitchen
Extra Room 3 Basement 3.76 m X 3.84 m Bathroom
Extra Room 4 Basement 4.37 m X 8.51 m Recreational, Games room
Extra Room 5 Basement 2.26 m X 1.8 m Bathroom
Extra Room 6 Main level 3.17 m X 2.11 m Bathroom
Interior
Heating Heat Pump
Exterior
Parking Features Yes
Community Features School Bus
View Y/N Yes
View City view, Lake view, View of water, Direct Water View, Unobstructed Water View
Total Parking Spaces 5
Private Pool No
Building
Story 1
Sewer Septic System
Water Simcoe
Architectural Style Raised bungalow
Others
Ownership Freehold






