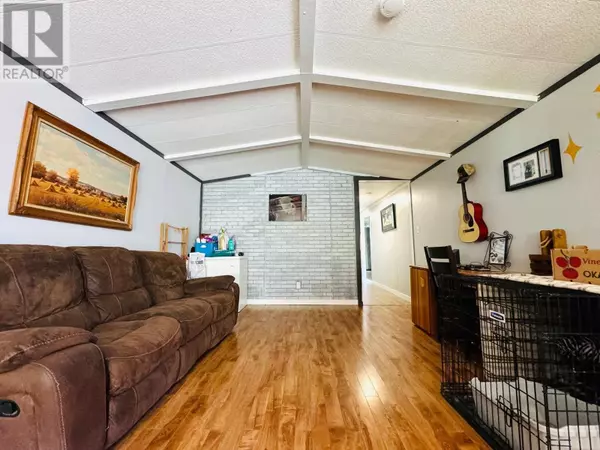1098 HOUSTON ST #26 Merritt, BC V1K1B8
2 Beds
1 Bath
1,330 SqFt
UPDATED:
Key Details
Property Type Single Family Home
Listing Status Active
Purchase Type For Sale
Square Footage 1,330 sqft
Price per Sqft $89
Subdivision Merritt
MLS® Listing ID 10331114
Bedrooms 2
Condo Fees $503/mo
Originating Board Association of Interior REALTORS®
Year Built 1978
Property Description
Location
Province BC
Zoning Unknown
Rooms
Extra Room 1 Main level 11'7'' x 9'4'' Bedroom
Extra Room 2 Main level 12'2'' x 12'9'' Primary Bedroom
Extra Room 3 Main level 15'2'' x 9'3'' Storage
Extra Room 4 Main level 6'0'' x 6'9'' Foyer
Extra Room 5 Main level 15'1'' x 14'9'' Recreation room
Extra Room 6 Main level 18'0'' x 12'9'' Living room
Interior
Heating Forced air, See remarks
Flooring Mixed Flooring
Fireplaces Type Conventional
Exterior
Parking Features No
View Y/N No
Roof Type Unknown
Private Pool No
Building
Lot Description Level
Story 1
Sewer Municipal sewage system






