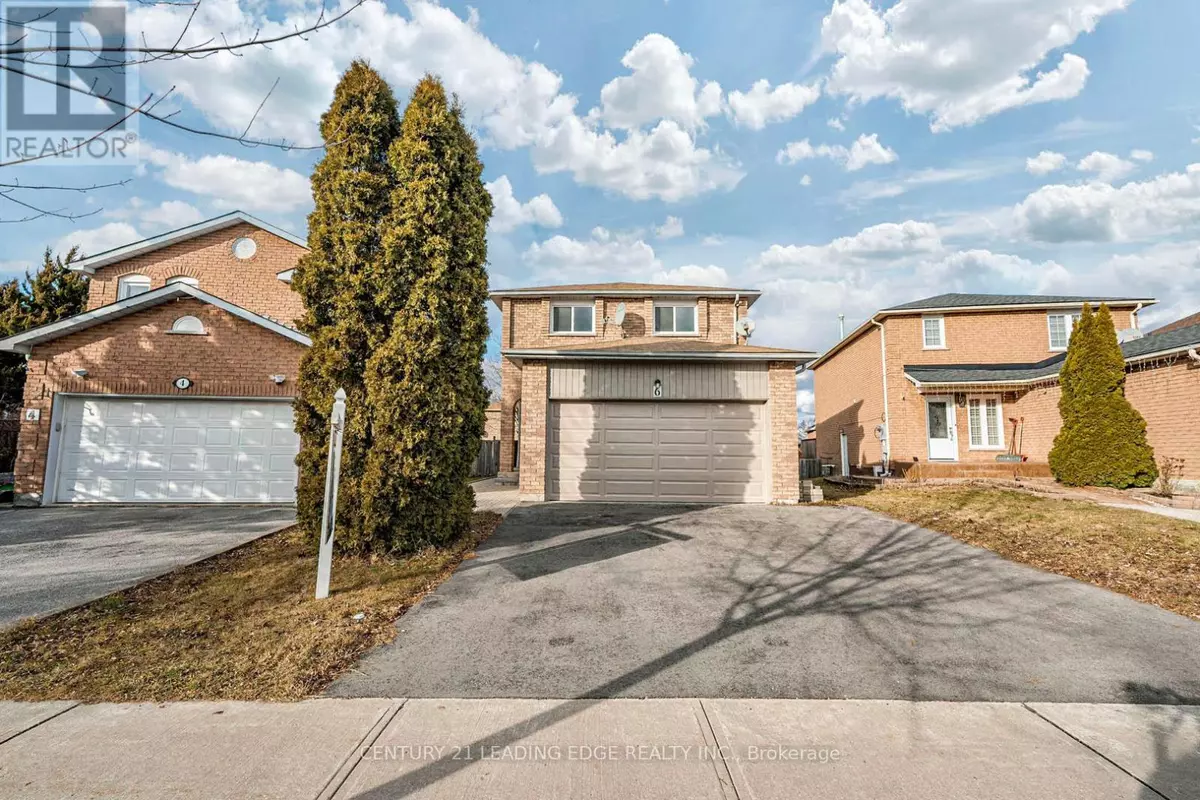6 RANGELEY DRIVE Toronto (rouge), ON M1B5C1
4 Beds
4 Baths
UPDATED:
Key Details
Property Type Single Family Home
Sub Type Freehold
Listing Status Active
Purchase Type For Sale
Subdivision Rouge E11
MLS® Listing ID E11906277
Bedrooms 4
Half Baths 1
Originating Board Toronto Regional Real Estate Board
Property Description
Location
Province ON
Rooms
Extra Room 1 Second level 5.8 m X 3.7 m Primary Bedroom
Extra Room 2 Second level 5.1 m X 3.6 m Bedroom 2
Extra Room 3 Second level 5.9 m X 4 m Bedroom 3
Extra Room 4 Basement 7 m X 6 m Living room
Extra Room 5 Basement 4 m X 2.5 m Kitchen
Extra Room 6 Basement 6 m X 2 m Bedroom 4
Interior
Heating Forced air
Cooling Central air conditioning
Flooring Laminate, Ceramic, Hardwood, Tile
Exterior
Parking Features Yes
Community Features Community Centre
View Y/N No
Total Parking Spaces 5
Private Pool No
Building
Story 2
Sewer Sanitary sewer
Others
Ownership Freehold






