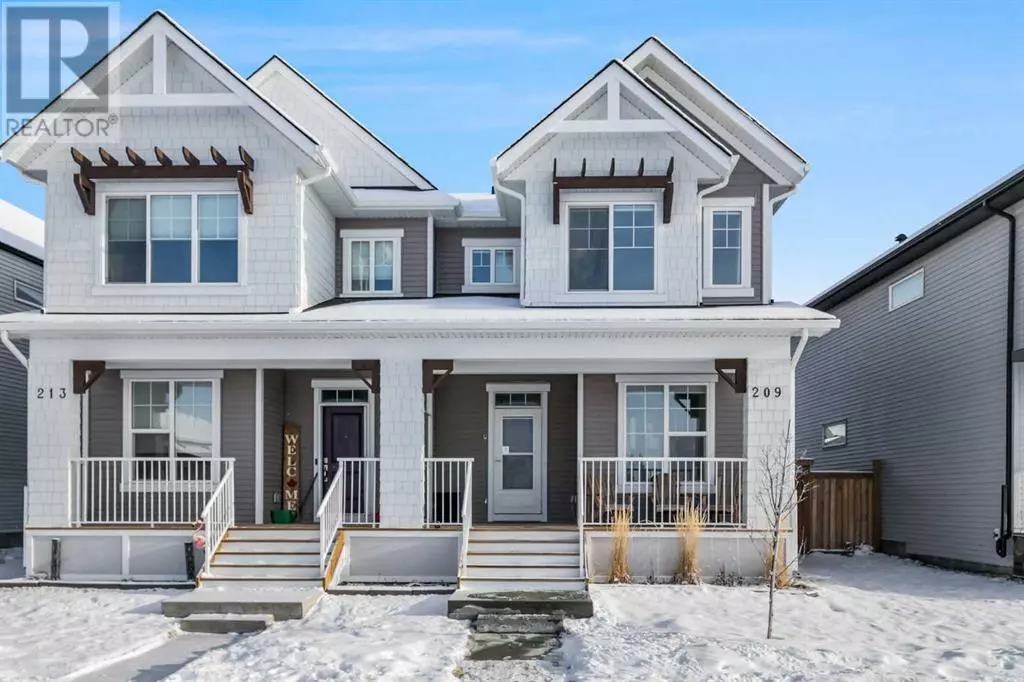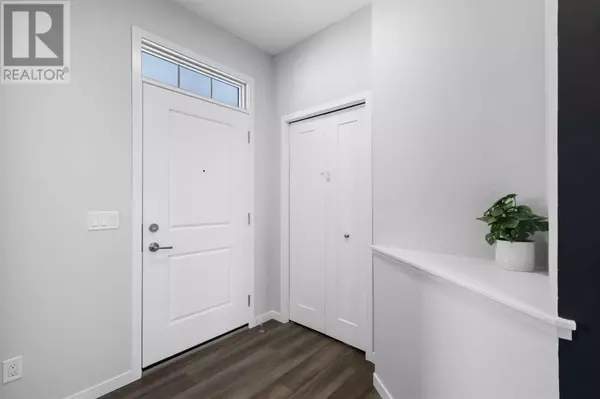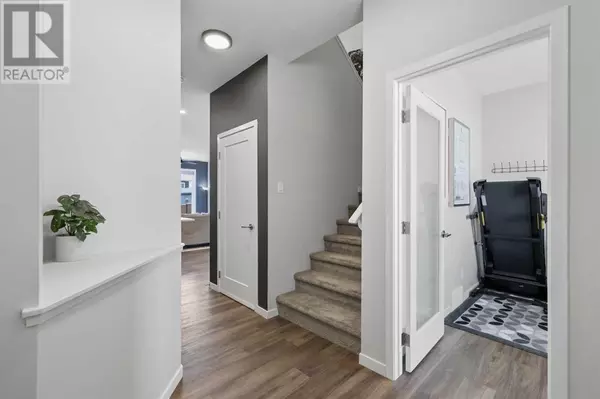209 Ellen Way Crossfield, AB T0M0S0
3 Beds
4 Baths
1,465 SqFt
UPDATED:
Key Details
Property Type Single Family Home
Sub Type Freehold
Listing Status Active
Purchase Type For Sale
Square Footage 1,465 sqft
Price per Sqft $331
MLS® Listing ID A2185248
Bedrooms 3
Half Baths 1
Originating Board Calgary Real Estate Board
Year Built 2021
Lot Size 2,999 Sqft
Acres 2999.0
Property Description
Location
Province AB
Rooms
Extra Room 1 Second level 12.00 Ft x 11.83 Ft Primary Bedroom
Extra Room 2 Second level 9.00 Ft x 8.58 Ft Bedroom
Extra Room 3 Second level 9.00 Ft x 9.00 Ft Bedroom
Extra Room 4 Second level 12.42 Ft x 9.42 Ft Bonus Room
Extra Room 5 Second level 8.25 Ft x 4.92 Ft 4pc Bathroom
Extra Room 6 Second level 8.08 Ft x 4.92 Ft 4pc Bathroom
Interior
Heating Forced air,
Cooling None
Flooring Carpeted, Tile, Vinyl
Exterior
Parking Features Yes
Garage Spaces 2.0
Garage Description 2
Fence Fence
View Y/N No
Total Parking Spaces 2
Private Pool No
Building
Story 2
Others
Ownership Freehold






