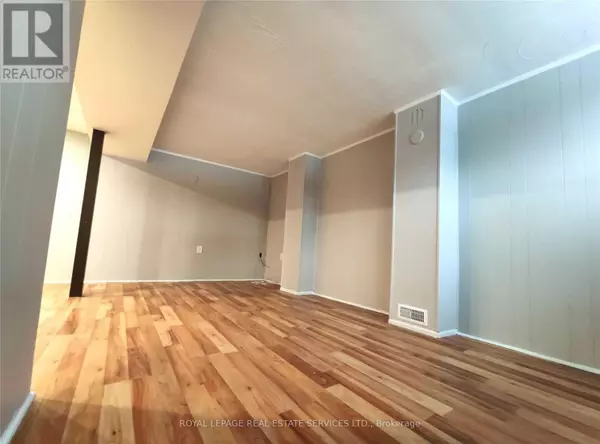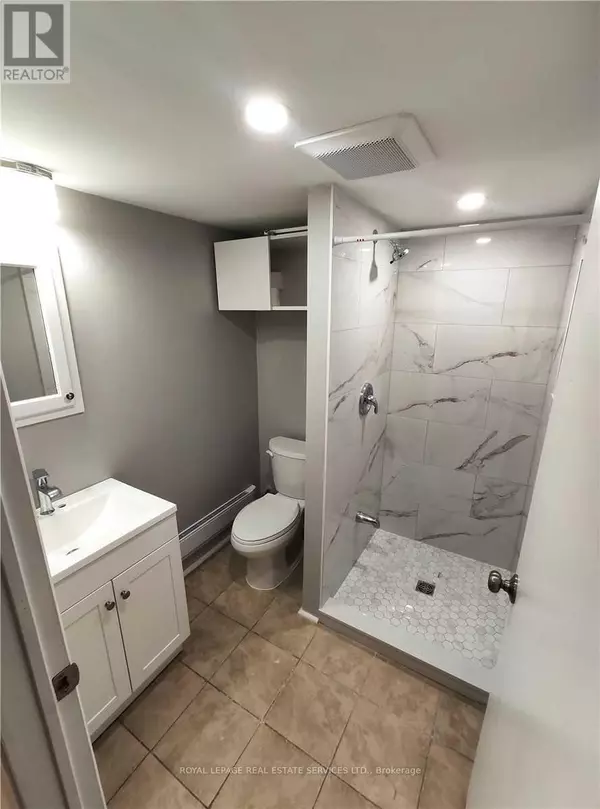126 Sheldon AVE #Lower Newmarket (bristol-london), ON L3Y2V7
2 Beds
1 Bath
UPDATED:
Key Details
Property Type Single Family Home
Sub Type Freehold
Listing Status Active
Purchase Type For Rent
Subdivision Bristol-London
MLS® Listing ID N11905934
Style Bungalow
Bedrooms 2
Originating Board Toronto Regional Real Estate Board
Property Description
Location
Province ON
Rooms
Extra Room 1 Main level 3.24 m X 3.05 m Kitchen
Extra Room 2 Main level 4.39 m X 3 m Living room
Extra Room 3 Main level 2.47 m X 3.19 m Dining room
Extra Room 4 Main level 5.39 m X 3.19 m Primary Bedroom
Extra Room 5 Main level 3.05 m X 2.84 m Bedroom 2
Extra Room 6 Main level 3.06 m X 2.27 m Bedroom 3
Interior
Heating Forced air
Cooling Central air conditioning
Exterior
Parking Features Yes
View Y/N No
Total Parking Spaces 2
Private Pool No
Building
Story 1
Sewer Sanitary sewer
Architectural Style Bungalow
Others
Ownership Freehold
Acceptable Financing Monthly
Listing Terms Monthly






