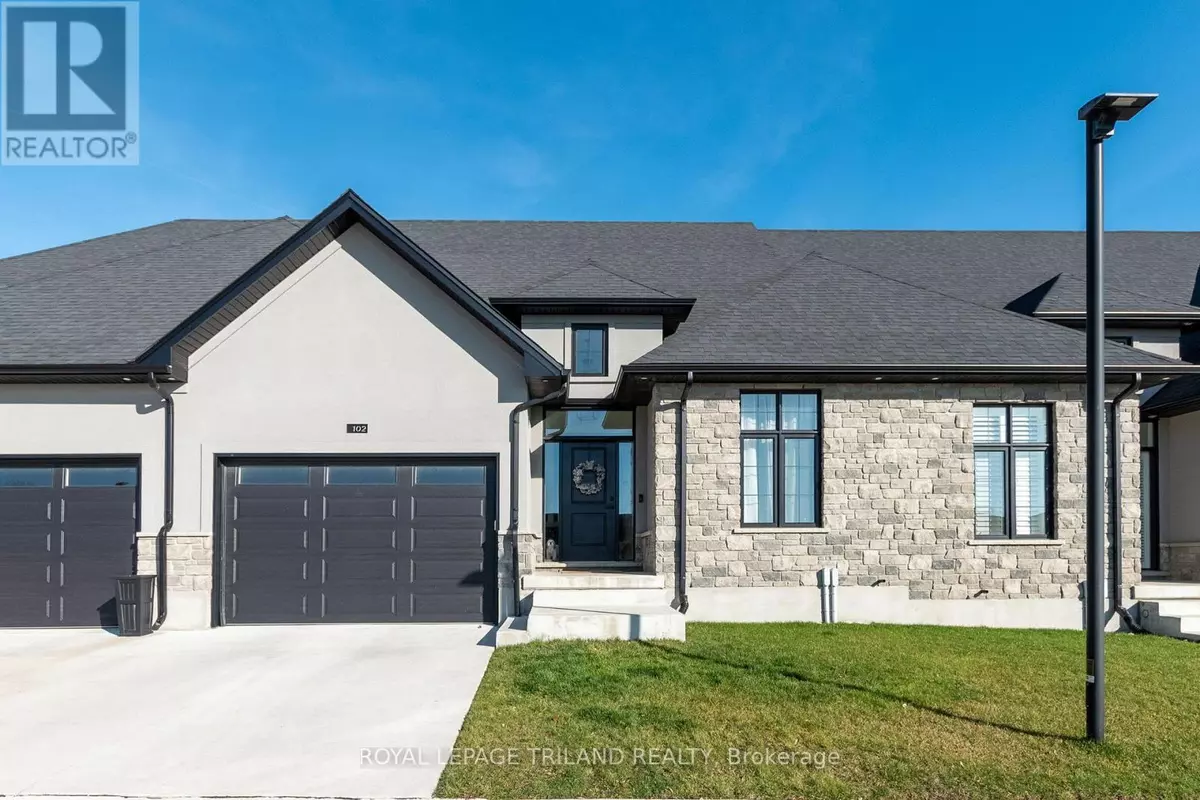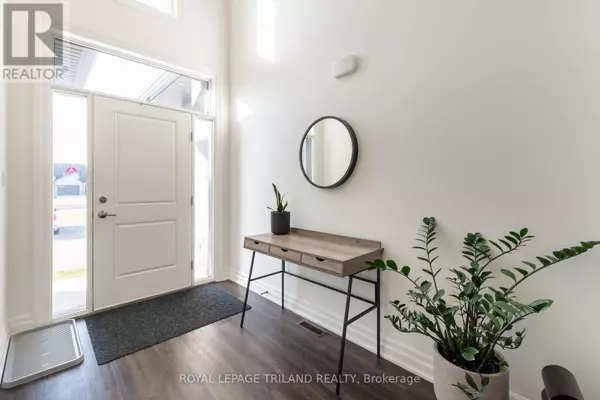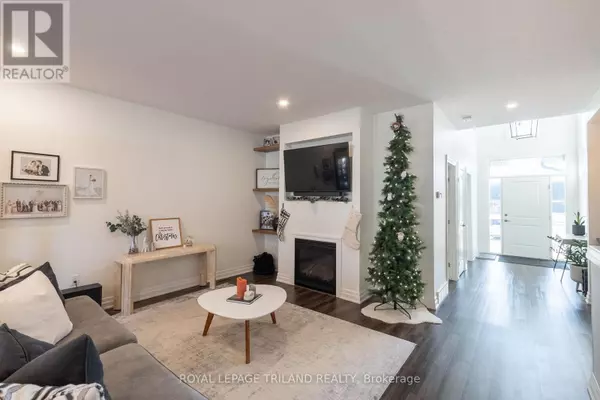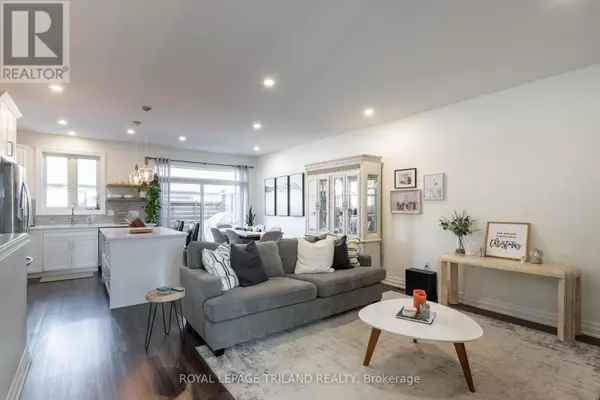9861 Glendon DR #102 Middlesex Centre, ON N0L1R0
3 Beds
3 Baths
1,199 SqFt
UPDATED:
Key Details
Property Type Townhouse
Sub Type Townhouse
Listing Status Active
Purchase Type For Rent
Square Footage 1,199 sqft
Subdivision Rural Middlesex Centre
MLS® Listing ID X11905821
Style Bungalow
Bedrooms 3
Originating Board London and St. Thomas Association of REALTORS®
Property Description
Location
Province ON
Rooms
Extra Room 1 Basement 10.06 m X 4.39 m Living room
Extra Room 2 Basement 3.15 m X 3.45 m Bedroom
Extra Room 3 Main level 4.93 m X 4.52 m Living room
Extra Room 4 Main level 3.48 m X 2.54 m Kitchen
Extra Room 5 Main level 4.17 m X 4.42 m Primary Bedroom
Extra Room 6 Main level 3.05 m X 3.84 m Bedroom
Interior
Heating Forced air
Cooling Central air conditioning, Air exchanger
Fireplaces Number 1
Exterior
Parking Features Yes
Fence Fenced yard
Community Features Pet Restrictions, Community Centre
View Y/N No
Total Parking Spaces 3
Private Pool No
Building
Story 1
Architectural Style Bungalow
Others
Ownership Condominium/Strata
Acceptable Financing Monthly
Listing Terms Monthly






