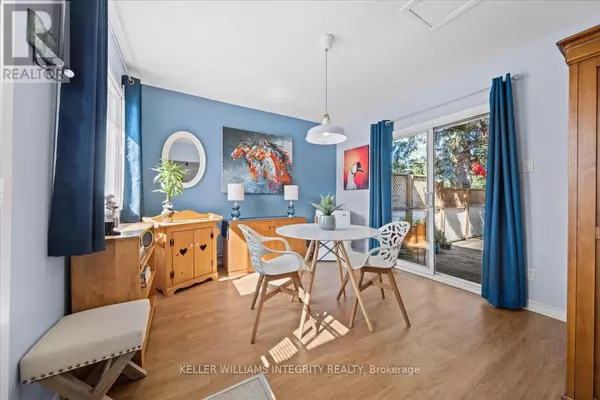REQUEST A TOUR If you would like to see this home without being there in person, select the "Virtual Tour" option and your advisor will contact you to discuss available opportunities.
In-PersonVirtual Tour
$ 289,900
Est. payment /mo
New
1029 VISTA BARRETT PVT Ottawa, ON K4P1C8
2 Beds
1 Bath
UPDATED:
Key Details
Property Type Single Family Home
Listing Status Active
Purchase Type For Sale
Subdivision 1601 - Greely
MLS® Listing ID X11905713
Style Bungalow
Bedrooms 2
Originating Board Ottawa Real Estate Board
Property Description
Welcome to 1029 Visa Barrett Private in the lifestyle community of Albion Sun Vista in Greely, just a short drive to the quaint village of Manotick. Beautifully renovated kitchen with island, lots of cupboards, stainless appliances & ample counter space perfect for a chef. Kitchen opens to a bright spacious living room & a dining room with patio door leading to a private deck. Whether you're having drinks around the kitchen island, enjoying dinner at the dining room table, or coffee on the back deck, this open concept home is perfect for entertaining. Spacious primary bedroom with lots of closet space & an additional bedroom for guests. Renovated bath conveniently set up with washer & dryer. Situated on a private deep lot with insulated shed for storage, this home is perfect for someone downsizing or a first time Buyer. Home is located on leased land owned by Parkbridge Lifestyle Communities. Monthly land lease fee includes the property tax, well/septic, garbage removal & common area maintenance. Sale is conditional upon Parkbridge Land Lease Application approval. See attached feature sheet for more details on the listing (id:24570)
Location
Province ON
Rooms
Extra Room 1 Main level 4.41 m X 3.99 m Living room
Extra Room 2 Main level 3.62 m X 3.35 m Dining room
Extra Room 3 Main level 4.72 m X 3.96 m Kitchen
Extra Room 4 Main level 4.6 m X 3.96 m Bedroom
Extra Room 5 Main level 3.1 m X 2.83 m Bedroom 2
Extra Room 6 Main level 3.1 m X 2.43 m Bathroom
Interior
Heating Forced air
Cooling Central air conditioning
Exterior
Parking Features No
View Y/N No
Total Parking Spaces 4
Private Pool No
Building
Story 1
Sewer Septic System
Architectural Style Bungalow






