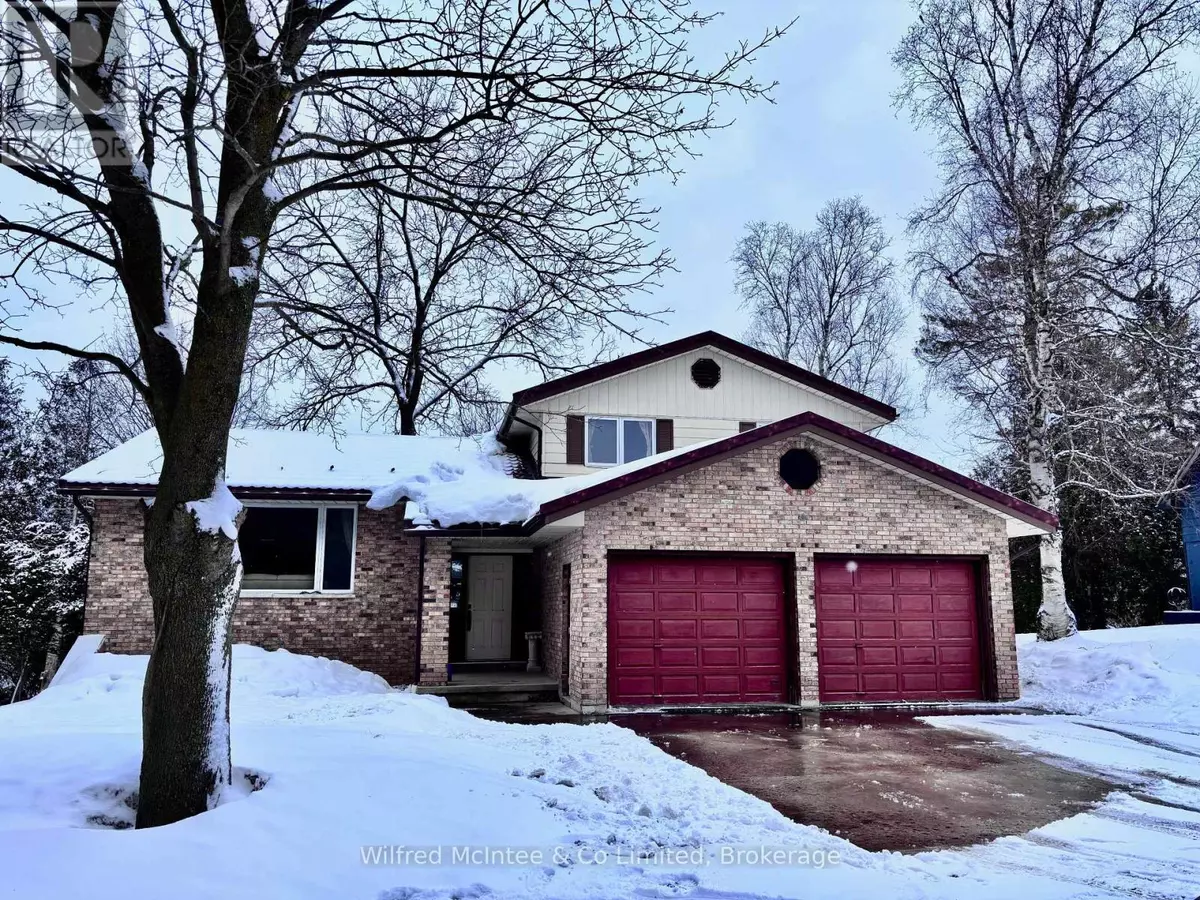1289 BRUCE ROAD 4 ROAD Brockton, ON N0G2V0
3 Beds
4 Baths
UPDATED:
Key Details
Property Type Single Family Home
Sub Type Freehold
Listing Status Active
Purchase Type For Sale
Subdivision Brockton
MLS® Listing ID X11905495
Bedrooms 3
Half Baths 2
Originating Board OnePoint Association of REALTORS®
Property Description
Location
Province ON
Lake Name Saugeen
Rooms
Extra Room 1 Second level 3.53 m X 2.77 m Bedroom
Extra Room 2 Second level 5.21 m X 4.57 m Primary Bedroom
Extra Room 3 Second level 2.74 m X 3.53 m Bedroom
Extra Room 4 Lower level 7.77 m X 7.52 m Recreational, Games room
Extra Room 5 Lower level 8.31 m X 5.17 m Utility room
Extra Room 6 Main level 4.75 m X 7.62 m Living room
Interior
Heating Forced air
Cooling Central air conditioning
Exterior
Parking Features Yes
Community Features Fishing
View Y/N Yes
View River view, Direct Water View
Total Parking Spaces 6
Private Pool No
Building
Sewer Septic System
Water Saugeen
Others
Ownership Freehold






