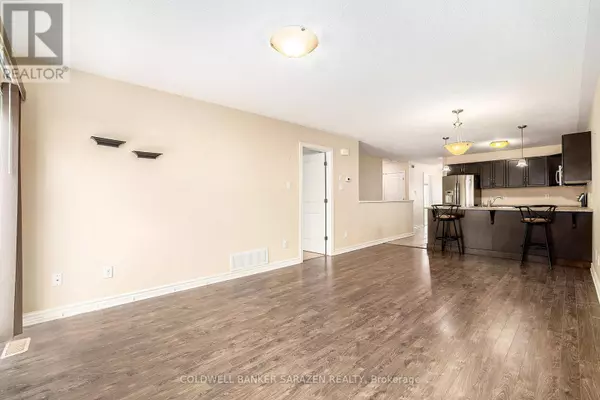482 HONEYBORNE STREET Mississippi Mills, ON K0A1A0
2 Beds
1 Bath
UPDATED:
Key Details
Property Type Townhouse
Sub Type Townhouse
Listing Status Active
Purchase Type For Sale
Subdivision 911 - Almonte
MLS® Listing ID X11905293
Style Bungalow
Bedrooms 2
Originating Board Ottawa Real Estate Board
Property Description
Location
Province ON
Rooms
Extra Room 1 Main level 3.38 m X 4.55 m Primary Bedroom
Extra Room 2 Main level 2.64 m X 3.3 m Bedroom
Extra Room 3 Main level 3.63 m X 5.77 m Living room
Extra Room 4 Main level 3.63 m X 3.56 m Kitchen
Extra Room 5 Main level 2.36 m X 2.72 m Bathroom
Extra Room 6 Main level 1.17 m X 4.57 m Foyer
Interior
Heating Forced air
Cooling Central air conditioning, Ventilation system
Flooring Laminate, Tile
Exterior
Parking Features Yes
Fence Fenced yard
View Y/N No
Total Parking Spaces 3
Private Pool No
Building
Lot Description Landscaped
Story 1
Sewer Sanitary sewer
Architectural Style Bungalow
Others
Ownership Freehold






