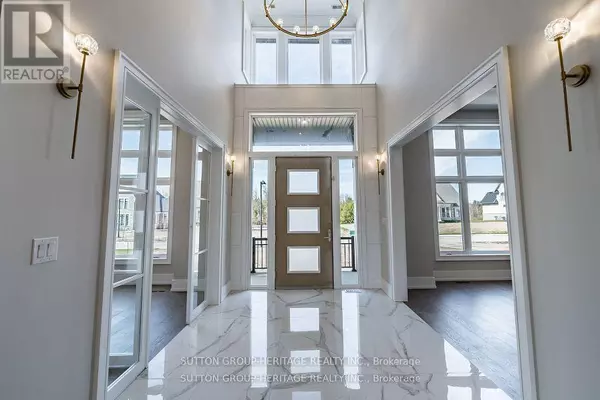23 DEXSHIRE DRIVE Ajax (northeast Ajax), ON L1Z0T8
5 Beds
5 Baths
4,999 SqFt
UPDATED:
Key Details
Property Type Single Family Home
Sub Type Freehold
Listing Status Active
Purchase Type For Sale
Square Footage 4,999 sqft
Price per Sqft $840
Subdivision Northeast Ajax
MLS® Listing ID E11904825
Bedrooms 5
Half Baths 1
Originating Board Toronto Regional Real Estate Board
Property Description
Location
Province ON
Rooms
Extra Room 1 Second level 4.3 m X 4.87 m Bedroom 5
Extra Room 2 Second level 2.87 m X 2 m Laundry room
Extra Room 3 Second level 3.68 m X 4.95 m Bedroom 3
Extra Room 4 Second level 3.96 m X 5.25 m Bedroom 4
Extra Room 5 Ground level 8.38 m X 4.7 m Kitchen
Extra Room 6 Ground level 2.38 m X 3.58 m Kitchen
Interior
Heating Forced air
Cooling Central air conditioning
Flooring Hardwood, Tile
Exterior
Parking Features Yes
Community Features Community Centre
View Y/N No
Total Parking Spaces 9
Private Pool No
Building
Story 2
Sewer Sanitary sewer
Others
Ownership Freehold






