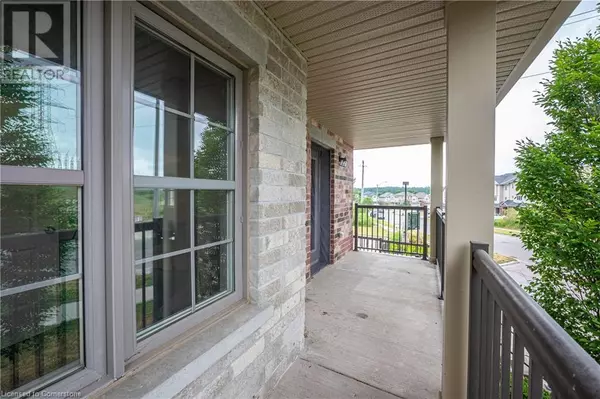255 MAITLAND Street Unit# 2C Kitchener, ON N2R0C8
2 Beds
2 Baths
1,212 SqFt
UPDATED:
Key Details
Property Type Condo
Sub Type Condominium
Listing Status Active
Purchase Type For Sale
Square Footage 1,212 sqft
Price per Sqft $494
Subdivision 334 - Huron Park
MLS® Listing ID 40686919
Bedrooms 2
Condo Fees $373/mo
Originating Board Cornerstone - Waterloo Region
Property Description
Location
Province ON
Rooms
Extra Room 1 Main level Measurements not available Utility room
Extra Room 2 Main level 8'3'' x 8'8'' Laundry room
Extra Room 3 Main level 5'1'' x 8'8'' 4pc Bathroom
Extra Room 4 Main level 10'0'' x 10'11'' Bedroom
Extra Room 5 Main level 6'6'' x 7'3'' Full bathroom
Extra Room 6 Main level 12'6'' x 14'5'' Primary Bedroom
Interior
Heating Forced air
Cooling Central air conditioning
Exterior
Parking Features No
View Y/N No
Total Parking Spaces 1
Private Pool No
Building
Story 1
Sewer Municipal sewage system
Others
Ownership Condominium






