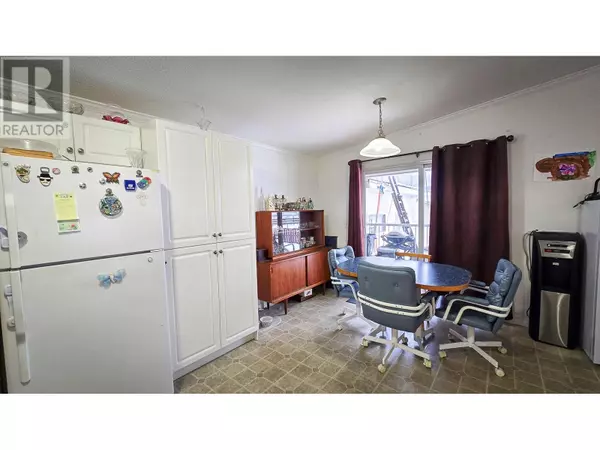91 Head Of The Lake RD #19 Vernon, BC V1H2A2
3 Beds
2 Baths
1,188 SqFt
UPDATED:
Key Details
Property Type Single Family Home
Sub Type Freehold
Listing Status Active
Purchase Type For Sale
Square Footage 1,188 sqft
Price per Sqft $335
Subdivision Swan Lake West
MLS® Listing ID 10330090
Bedrooms 3
Condo Fees $500/mo
Originating Board Association of Interior REALTORS®
Year Built 2007
Property Description
Location
Province BC
Zoning Unknown
Rooms
Extra Room 1 Main level 5'0'' x 4'10'' 4pc Bathroom
Extra Room 2 Main level 10'9'' x 10'3'' Bedroom
Extra Room 3 Main level 9'2'' x 9'1'' Bedroom
Extra Room 4 Main level 4'4'' 5pc Ensuite bath
Extra Room 5 Main level 12'8'' x 11'3'' Primary Bedroom
Extra Room 6 Main level 17'4'' x 13'2'' Living room
Interior
Heating Forced air, See remarks
Exterior
Parking Features Yes
View Y/N No
Roof Type Unknown
Private Pool No
Building
Story 1
Sewer Septic tank
Others
Ownership Freehold






