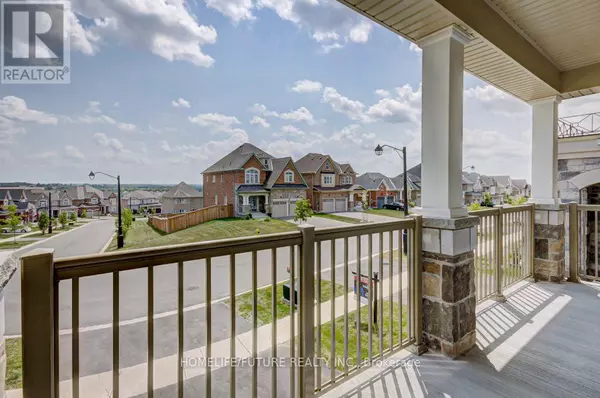58 RIDGE GATE CRESCENT East Gwillimbury (mt Albert), ON L0G1M0
5 Beds
4 Baths
2,999 SqFt
UPDATED:
Key Details
Property Type Single Family Home
Sub Type Freehold
Listing Status Active
Purchase Type For Rent
Square Footage 2,999 sqft
Subdivision Mt Albert
MLS® Listing ID N11904711
Bedrooms 5
Half Baths 1
Originating Board Toronto Regional Real Estate Board
Property Description
Location
Province ON
Rooms
Extra Room 1 Second level 3.78 m X 3.66 m Bedroom 4
Extra Room 2 Second level 3.05 m X 3.05 m Library
Extra Room 3 Second level 6.16 m X 4.27 m Primary Bedroom
Extra Room 4 Second level 4.9 m X 3.66 m Bedroom 2
Extra Room 5 Second level 3.75 m X 3.66 m Bedroom 3
Extra Room 6 Lower level 3.75 m X 2.74 m Mud room
Interior
Heating Forced air
Cooling Central air conditioning
Flooring Carpeted, Hardwood, Ceramic
Exterior
Parking Features Yes
Fence Fenced yard
View Y/N No
Total Parking Spaces 4
Private Pool No
Building
Story 2
Sewer Sanitary sewer
Others
Ownership Freehold
Acceptable Financing Monthly
Listing Terms Monthly






