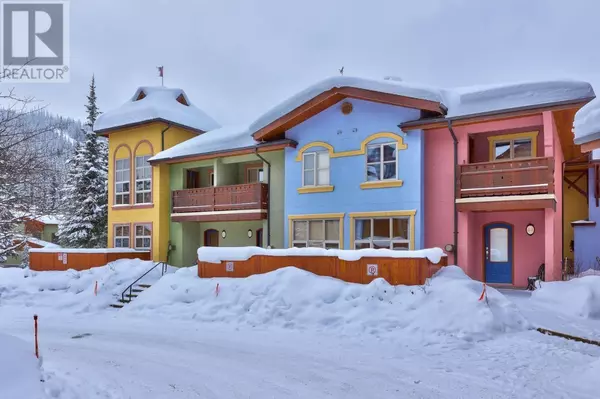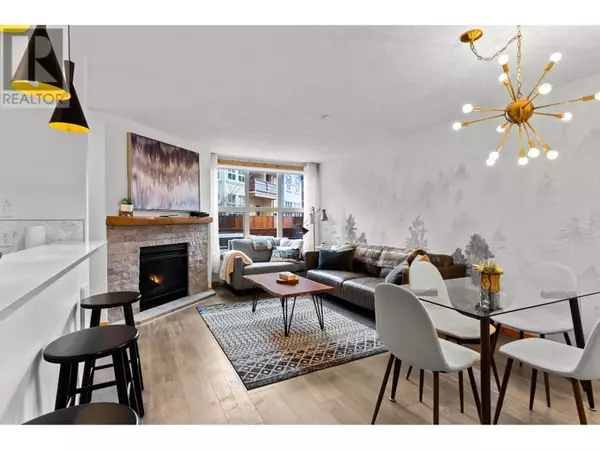6005 VALLEY DR #44 Sun Peaks, BC V0E5N0
2 Beds
2 Baths
931 SqFt
UPDATED:
Key Details
Property Type Townhouse
Sub Type Townhouse
Listing Status Active
Purchase Type For Sale
Square Footage 931 sqft
Price per Sqft $778
Subdivision Sun Peaks
MLS® Listing ID 10330956
Bedrooms 2
Condo Fees $480/mo
Originating Board Association of Interior REALTORS®
Year Built 2001
Property Description
Location
Province BC
Zoning Unknown
Rooms
Extra Room 1 Second level 12'6'' x 10'5'' Primary Bedroom
Extra Room 2 Second level 9'1'' x 11'3'' Bedroom
Extra Room 3 Second level Measurements not available 4pc Bathroom
Extra Room 4 Main level 5'4'' x 3'9'' Foyer
Extra Room 5 Main level 7'4'' x 7'3'' Kitchen
Extra Room 6 Main level 12'5'' x 12'1'' Living room
Interior
Heating Baseboard heaters,
Flooring Mixed Flooring
Fireplaces Type Unknown
Exterior
Parking Features Yes
Community Features Family Oriented
View Y/N No
Private Pool No
Building
Story 2
Sewer Municipal sewage system
Others
Ownership Strata






