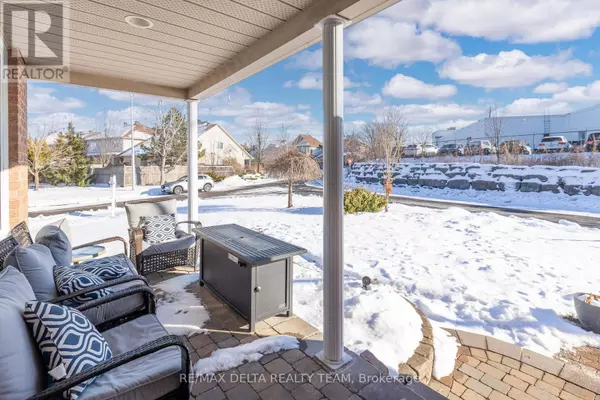2845 HANK RIVERS DRIVE Ottawa, ON K1T4A2
4 Beds
4 Baths
UPDATED:
Key Details
Property Type Single Family Home
Sub Type Freehold
Listing Status Active
Purchase Type For Sale
Subdivision 2608 - Upper Hunt Club
MLS® Listing ID X11904485
Bedrooms 4
Half Baths 1
Originating Board Ottawa Real Estate Board
Property Description
Location
Province ON
Rooms
Extra Room 1 Second level 3.35 m X 4.26 m Primary Bedroom
Extra Room 2 Second level 2.91 m X 1.82 m Bathroom
Extra Room 3 Second level 1.91 m X 1.5 m Bathroom
Extra Room 4 Second level 3.35 m X 3.65 m Bedroom
Extra Room 5 Second level 3.2 m X 3.35 m Bedroom
Extra Room 6 Second level 3.35 m X 4.57 m Bedroom
Interior
Heating Forced air
Cooling Central air conditioning
Fireplaces Number 1
Exterior
Parking Features Yes
Fence Fenced yard
View Y/N No
Total Parking Spaces 6
Private Pool No
Building
Story 2
Sewer Sanitary sewer
Others
Ownership Freehold






