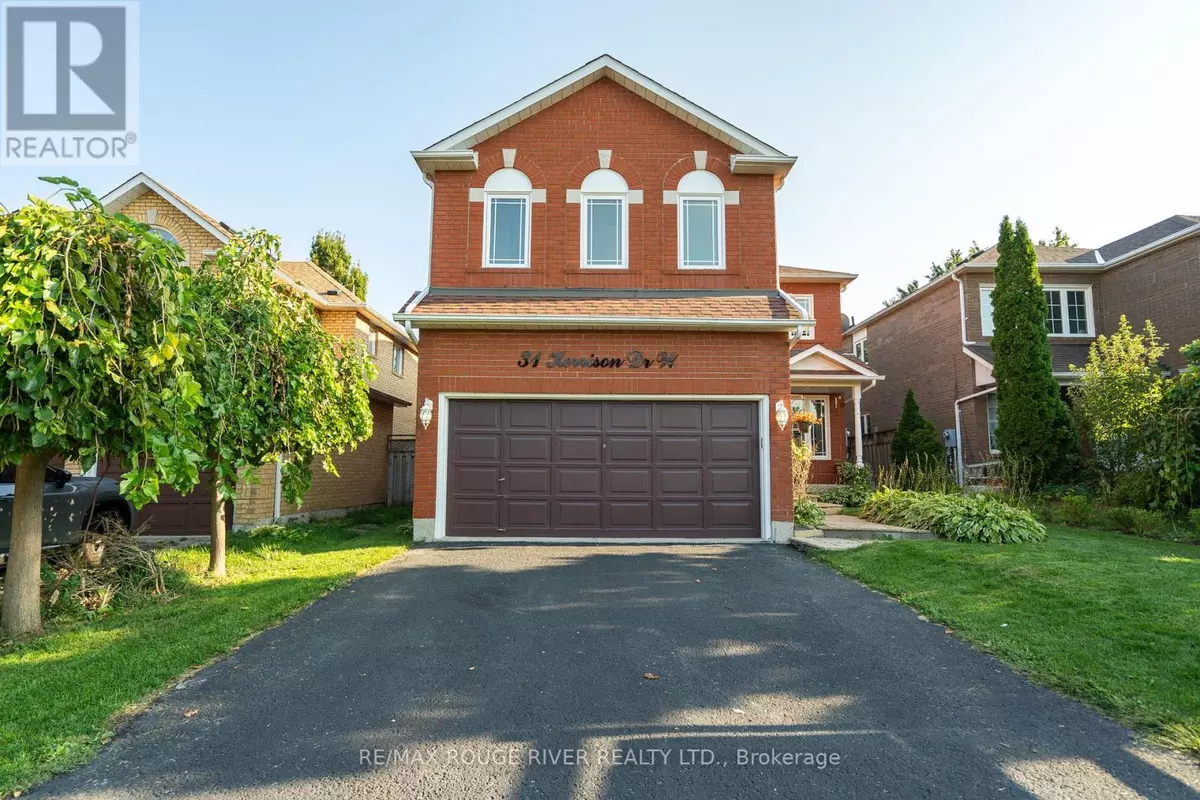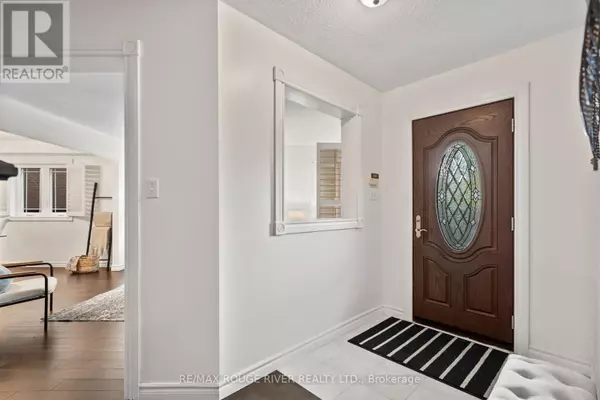31 KERRISON DRIVE W Ajax (central), ON L1Z1K2
7 Beds
4 Baths
2,499 SqFt
UPDATED:
Key Details
Property Type Single Family Home
Sub Type Freehold
Listing Status Active
Purchase Type For Sale
Square Footage 2,499 sqft
Price per Sqft $499
Subdivision Central
MLS® Listing ID E11904281
Bedrooms 7
Half Baths 1
Originating Board Central Lakes Association of REALTORS®
Property Description
Location
Province ON
Rooms
Extra Room 1 Second level 5.87 m X 4.67 m Primary Bedroom
Extra Room 2 Second level 3.61 m X 3.33 m Bedroom 2
Extra Room 3 Second level 3.43 m X 3.61 m Bedroom 3
Extra Room 4 Second level 3.5 m X 3.3 m Bedroom 4
Extra Room 5 Second level 5.05 m X 3.43 m Bedroom 5
Extra Room 6 Lower level 3.61 m X 3.35 m Bedroom
Interior
Heating Forced air
Cooling Central air conditioning
Flooring Hardwood, Laminate, Ceramic
Fireplaces Number 1
Exterior
Parking Features Yes
View Y/N No
Total Parking Spaces 4
Private Pool No
Building
Story 2
Sewer Sanitary sewer
Others
Ownership Freehold






