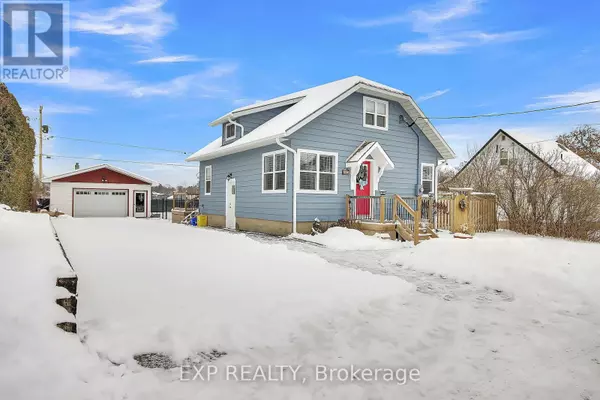241 WESLEY STREET Mississippi Mills, ON K0A1A0
2 Beds
1 Bath
UPDATED:
Key Details
Property Type Single Family Home
Sub Type Freehold
Listing Status Active
Purchase Type For Sale
Subdivision 911 - Almonte
MLS® Listing ID X11904260
Bedrooms 2
Originating Board Ottawa Real Estate Board
Property Description
Location
Province ON
Rooms
Extra Room 1 Second level 4.26 m X 3.63 m Primary Bedroom
Extra Room 2 Second level 3.62 m X 3.39 m Bedroom 2
Extra Room 3 Basement 8.18 m X 6.95 m Utility room
Extra Room 4 Main level 6.99 m X 3.85 m Living room
Extra Room 5 Main level 3.34 m X 2.98 m Dining room
Extra Room 6 Main level 3.51 m X 3.25 m Kitchen
Interior
Heating Forced air
Cooling Central air conditioning
Exterior
Parking Features Yes
Community Features Community Centre
View Y/N No
Total Parking Spaces 5
Private Pool No
Building
Story 1.5
Sewer Sanitary sewer
Others
Ownership Freehold






