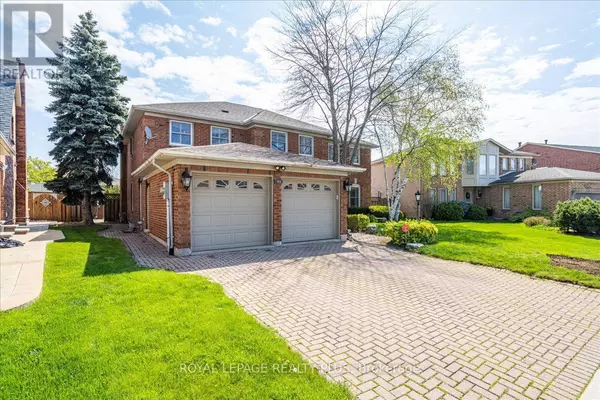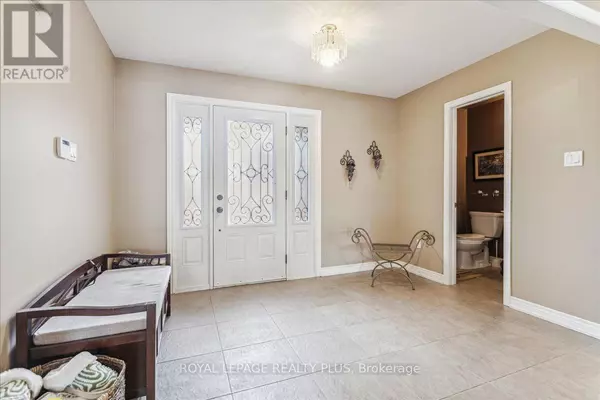1413 THISTLEDOWN ROAD Oakville (glen Abbey), ON L6M1Y4
5 Beds
4 Baths
UPDATED:
Key Details
Property Type Single Family Home
Sub Type Freehold
Listing Status Active
Purchase Type For Sale
Subdivision Glen Abbey
MLS® Listing ID W11904106
Bedrooms 5
Half Baths 1
Originating Board Toronto Regional Real Estate Board
Property Description
Location
Province ON
Rooms
Extra Room 1 Second level 7.5 m X 4.42 m Primary Bedroom
Extra Room 2 Second level 4.11 m X 3.69 m Bedroom 2
Extra Room 3 Second level 4.05 m X 3.75 m Bedroom 3
Extra Room 4 Second level 3.38 m X 2.92 m Bedroom 4
Extra Room 5 Second level 4.77 m X 3.69 m Bedroom 5
Extra Room 6 Basement 3.36 m X 4.55 m Recreational, Games room
Interior
Heating Forced air
Cooling Central air conditioning
Flooring Hardwood, Carpeted
Exterior
Parking Features Yes
View Y/N No
Total Parking Spaces 6
Private Pool Yes
Building
Story 2
Sewer Sanitary sewer
Others
Ownership Freehold






