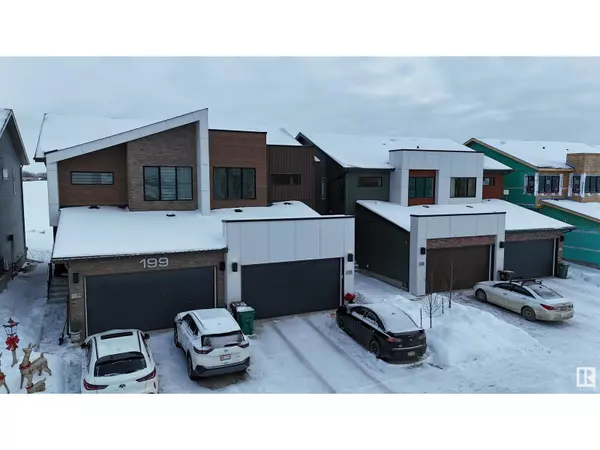197 EDISON DR St. Albert, AB T8N8A7
3 Beds
3 Baths
1,614 SqFt
UPDATED:
Key Details
Property Type Single Family Home
Sub Type Freehold
Listing Status Active
Purchase Type For Sale
Square Footage 1,614 sqft
Price per Sqft $309
Subdivision Erin Ridge North
MLS® Listing ID E4416802
Bedrooms 3
Half Baths 1
Originating Board REALTORS® Association of Edmonton
Year Built 2023
Property Description
Location
Province AB
Rooms
Extra Room 1 Main level 4.32 m X 3.25 m Living room
Extra Room 2 Main level 3.2 m X 3.12 m Dining room
Extra Room 3 Main level 4.42 m X 2.64 m Kitchen
Extra Room 4 Upper Level 3.84 m X 4.42 m Primary Bedroom
Extra Room 5 Upper Level 3.12 m X 3.28 m Bedroom 2
Extra Room 6 Upper Level 3.18 m X 3.18 m Bedroom 3
Interior
Heating Forced air
Fireplaces Type Unknown
Exterior
Parking Features Yes
Fence Fence
View Y/N No
Total Parking Spaces 4
Private Pool No
Building
Story 2
Others
Ownership Freehold






