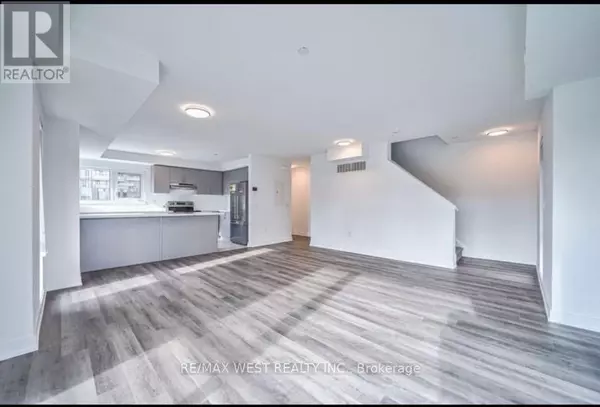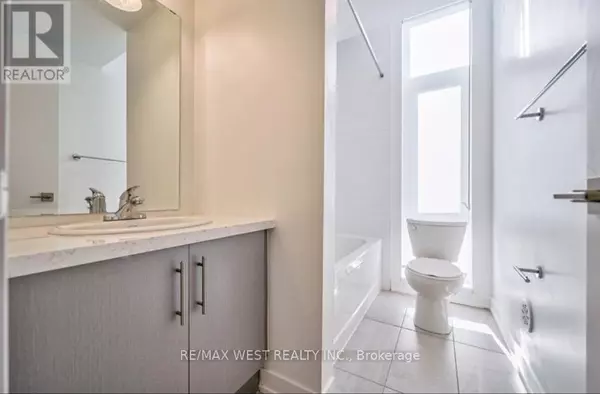185 Veterans DR #1 Brampton (northwest Brampton), ON L7A4A1
3 Beds
2 Baths
999 SqFt
UPDATED:
Key Details
Property Type Townhouse
Sub Type Townhouse
Listing Status Active
Purchase Type For Rent
Square Footage 999 sqft
Subdivision Northwest Brampton
MLS® Listing ID W11903564
Bedrooms 3
Half Baths 1
Originating Board Toronto Regional Real Estate Board
Property Description
Location
Province ON
Rooms
Extra Room 1 Lower level 3.32 m X 3.65 m Primary Bedroom
Extra Room 2 Lower level 2.43 m X 2.74 m Bedroom 2
Extra Room 3 Lower level 2.89 m X 2.46 m Bedroom 3
Extra Room 4 Main level 5.18 m X 5.39 m Great room
Extra Room 5 Main level 4.02 m X 2.65 m Kitchen
Interior
Heating Forced air
Cooling Central air conditioning
Exterior
Parking Features No
Community Features Pets not Allowed, Community Centre
View Y/N No
Total Parking Spaces 1
Private Pool No
Others
Ownership Condominium/Strata
Acceptable Financing Monthly
Listing Terms Monthly






