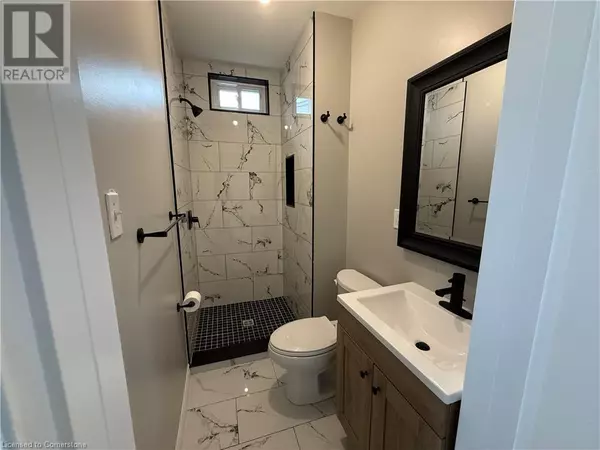103 ELLIOTT Street Unit# A Cambridge, ON N1R2J9
2 Beds
1 Bath
1,005 SqFt
UPDATED:
Key Details
Property Type Single Family Home
Sub Type Freehold
Listing Status Active
Purchase Type For Rent
Square Footage 1,005 sqft
Subdivision 21 - Glenview, Lincoln, Oak
MLS® Listing ID 40686883
Bedrooms 2
Originating Board Cornerstone - Waterloo Region
Year Built 1880
Lot Size 9,147 Sqft
Acres 9147.6
Property Description
Location
Province ON
Rooms
Extra Room 1 Main level 4'3'' x 7'10'' 3pc Bathroom
Extra Room 2 Main level 15'7'' x 13'2'' Kitchen
Extra Room 3 Main level 15'10'' x 7'7'' Laundry room
Extra Room 4 Main level 11'6'' x 10'11'' Bedroom
Extra Room 5 Main level 10'9'' x 7'10'' Bedroom
Extra Room 6 Main level 11'10'' x 14'11'' Den
Interior
Heating Forced air,
Cooling Window air conditioner
Exterior
Parking Features No
Community Features Community Centre
View Y/N No
Total Parking Spaces 6
Private Pool No
Building
Story 1.5
Sewer Municipal sewage system
Others
Ownership Freehold
Acceptable Financing Monthly
Listing Terms Monthly






