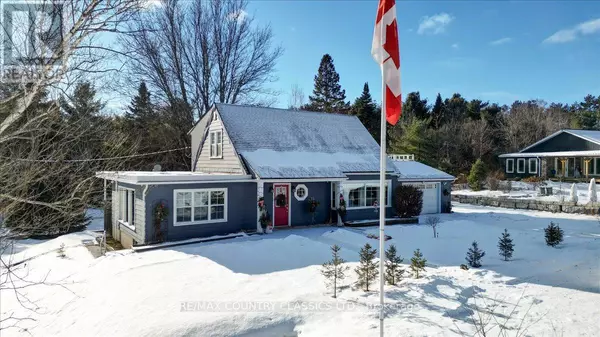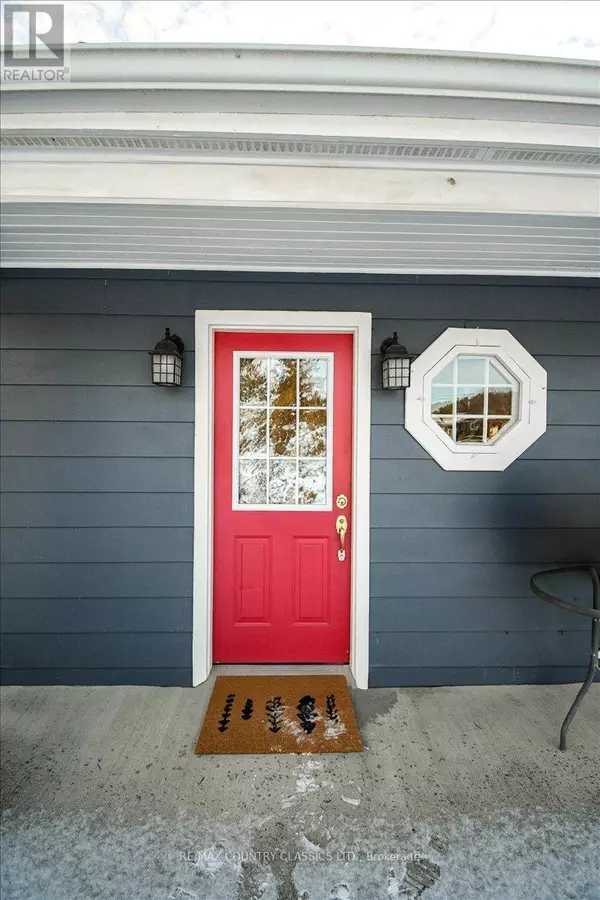574 HASTINGS STREET N Bancroft, ON K0L1C0
4 Beds
3 Baths
1,499 SqFt
UPDATED:
Key Details
Property Type Single Family Home
Sub Type Freehold
Listing Status Active
Purchase Type For Sale
Square Footage 1,499 sqft
Price per Sqft $316
MLS® Listing ID X11903344
Bedrooms 4
Originating Board Central Lakes Association of REALTORS®
Property Description
Location
Province ON
Lake Name York
Rooms
Extra Room 1 Second level 3.96 m X 5.69 m Bedroom
Extra Room 2 Second level 3.91 m X 5.69 m Bedroom
Extra Room 3 Second level 2.13 m X 2.16 m Bathroom
Extra Room 4 Basement 1.97 m X 1.8 m Bathroom
Extra Room 5 Basement 2.89 m X 3.56 m Laundry room
Extra Room 6 Lower level 4.36 m X 3.55 m Bedroom
Interior
Heating Forced air
Cooling Central air conditioning
Exterior
Parking Features Yes
Community Features School Bus
View Y/N Yes
View River view
Total Parking Spaces 8
Private Pool No
Building
Story 1.5
Sewer Septic System
Water York
Others
Ownership Freehold






