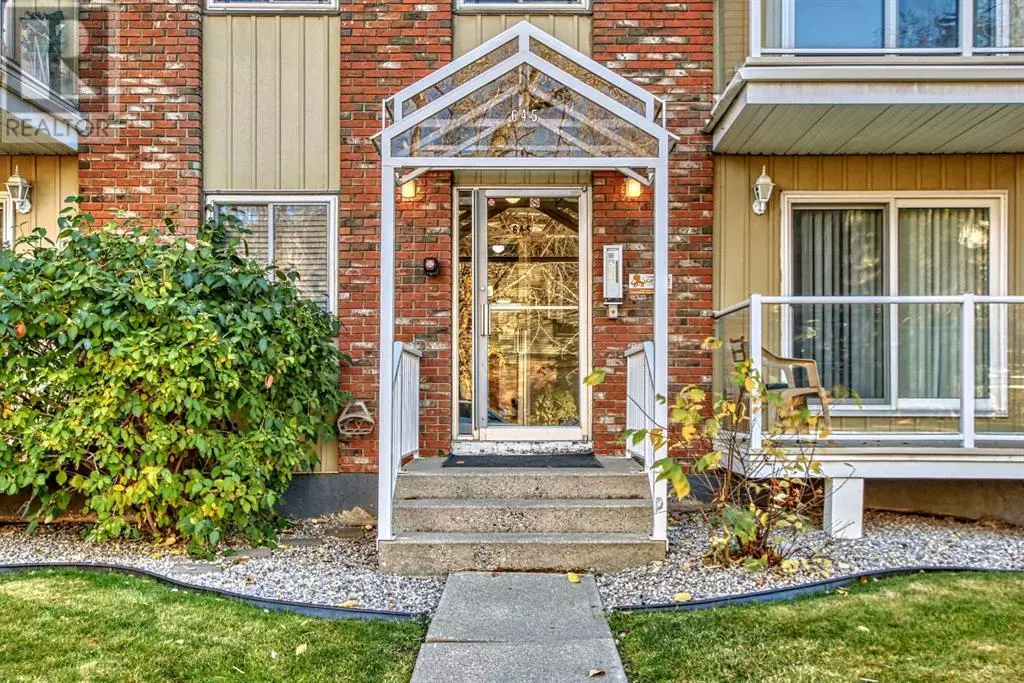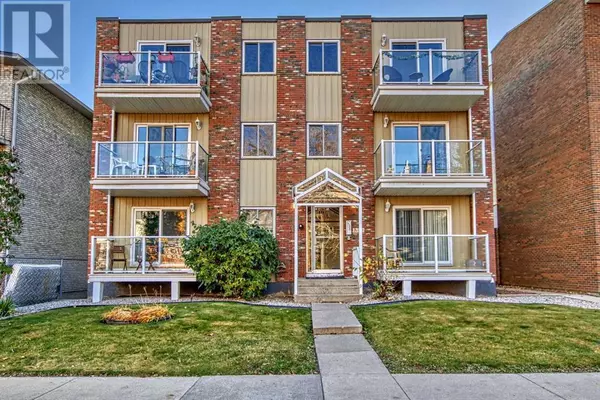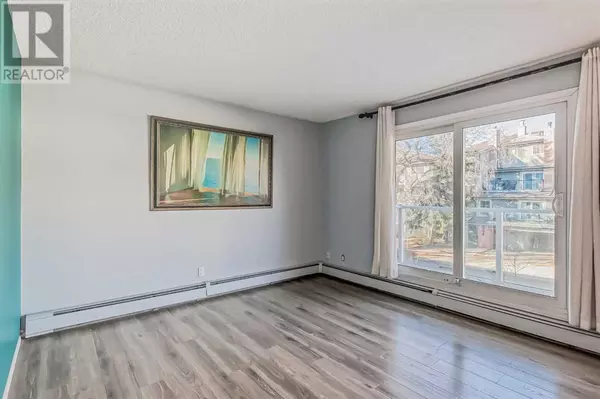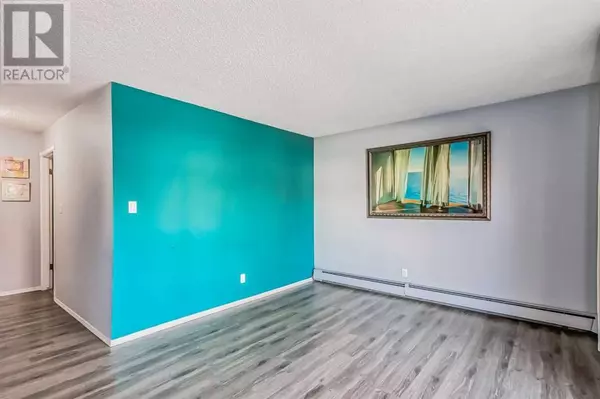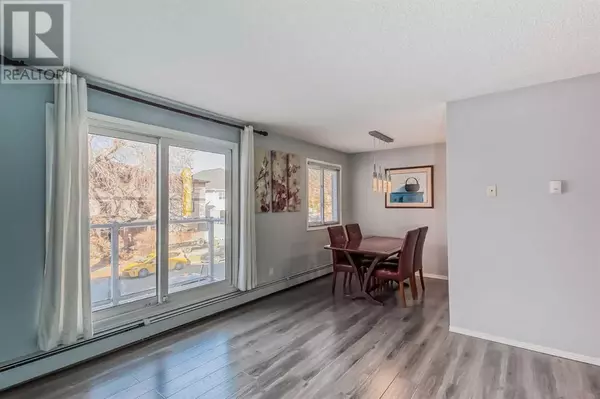4, 645 Meredith Road NE Calgary, AB T2E5A9
2 Beds
1 Bath
694 SqFt
UPDATED:
Key Details
Property Type Condo
Sub Type Condominium/Strata
Listing Status Active
Purchase Type For Sale
Square Footage 694 sqft
Price per Sqft $403
Subdivision Bridgeland/Riverside
MLS® Listing ID A2184834
Style Low rise
Bedrooms 2
Condo Fees $694/mo
Originating Board Calgary Real Estate Board
Year Built 1977
Property Description
Location
Province AB
Rooms
Extra Room 1 Main level 6.00 Ft x 3.58 Ft Other
Extra Room 2 Main level 3.00 Ft x 1.92 Ft Laundry room
Extra Room 3 Main level 4.92 Ft x 8.42 Ft 4pc Bathroom
Extra Room 4 Main level 1.92 Ft x 3.00 Ft Pantry
Extra Room 5 Main level 6.92 Ft x 8.08 Ft Kitchen
Extra Room 6 Main level 7.33 Ft x 7.75 Ft Dining room
Interior
Heating Baseboard heaters
Cooling None
Flooring Laminate, Linoleum
Exterior
Parking Features No
Community Features Pets Allowed With Restrictions
View Y/N No
Total Parking Spaces 1
Private Pool No
Building
Story 3
Architectural Style Low rise
Others
Ownership Condominium/Strata

