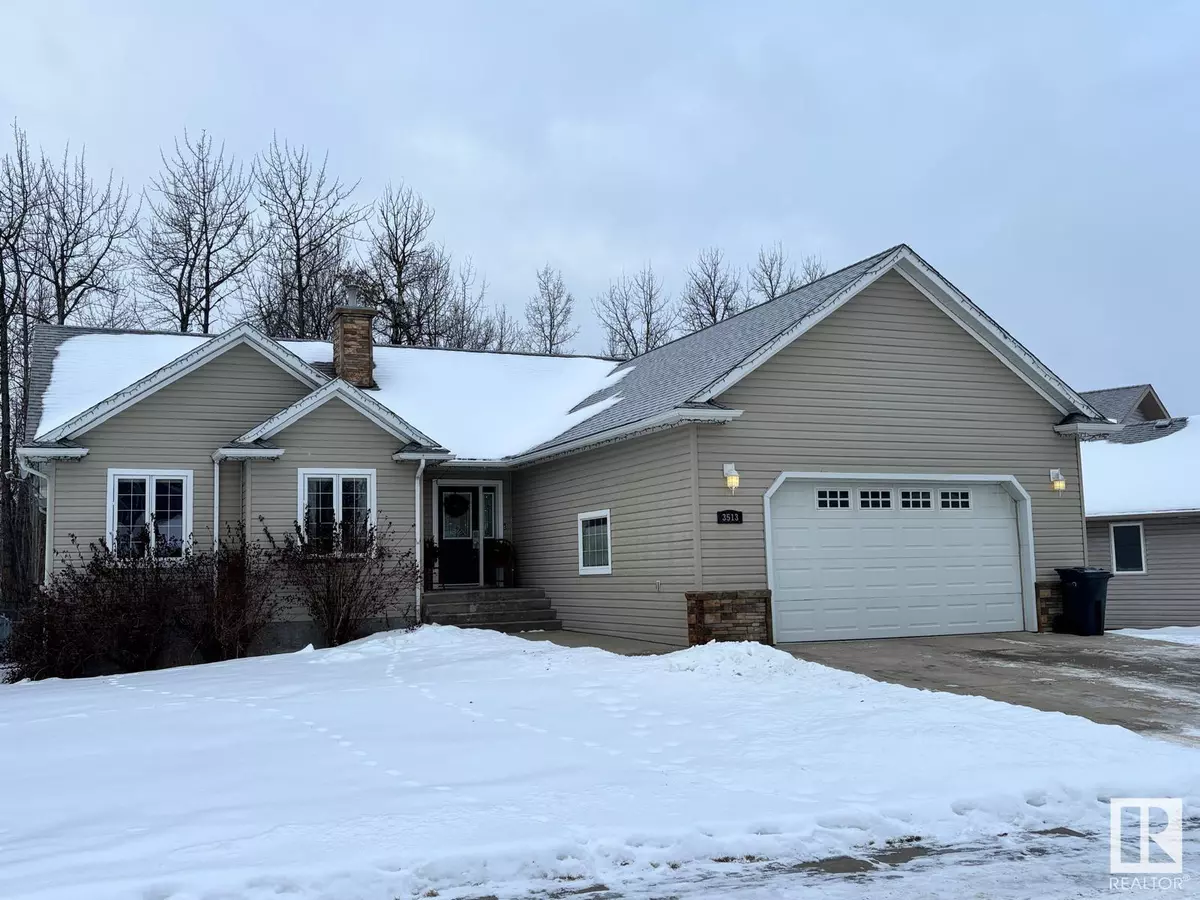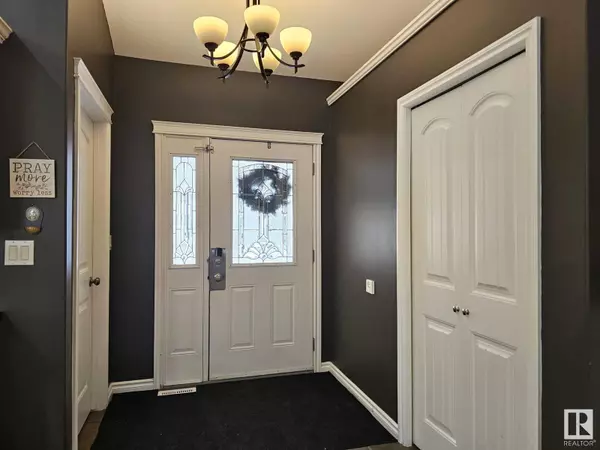3513 45 ST Drayton Valley, AB T7A1W3
6 Beds
2 Baths
1,415 SqFt
UPDATED:
Key Details
Property Type Single Family Home
Sub Type Freehold
Listing Status Active
Purchase Type For Sale
Square Footage 1,415 sqft
Price per Sqft $281
Subdivision Drayton Valley
MLS® Listing ID E4416751
Style Bungalow
Bedrooms 6
Originating Board REALTORS® Association of Edmonton
Year Built 2007
Property Description
Location
Province AB
Rooms
Extra Room 1 Lower level Measurements not available Bedroom 4
Extra Room 2 Lower level Measurements not available Bedroom 5
Extra Room 3 Lower level Measurements not available Bedroom 6
Extra Room 4 Lower level Measurements not available Recreation room
Extra Room 5 Main level Measurements not available Living room
Extra Room 6 Main level Measurements not available Dining room
Interior
Heating Forced air
Exterior
Parking Features Yes
Fence Fence
View Y/N No
Private Pool No
Building
Story 1
Architectural Style Bungalow
Others
Ownership Freehold






