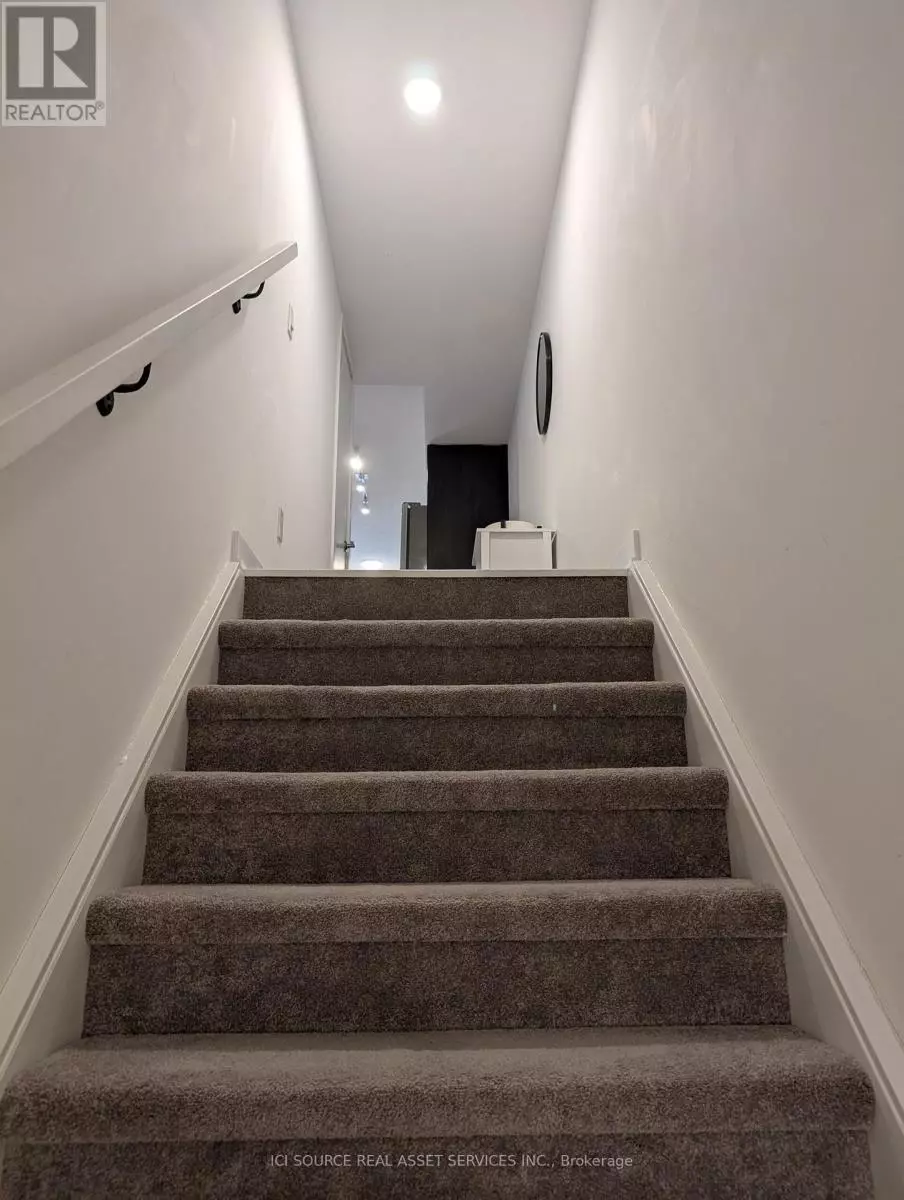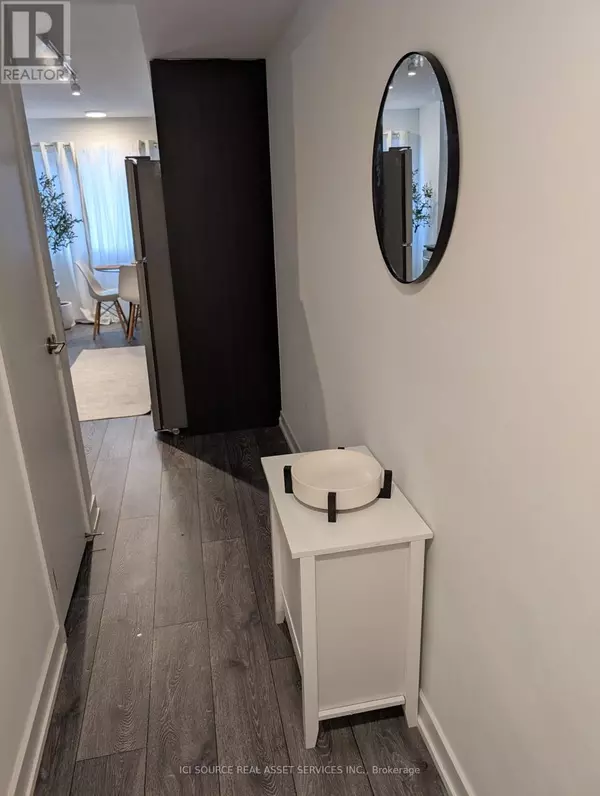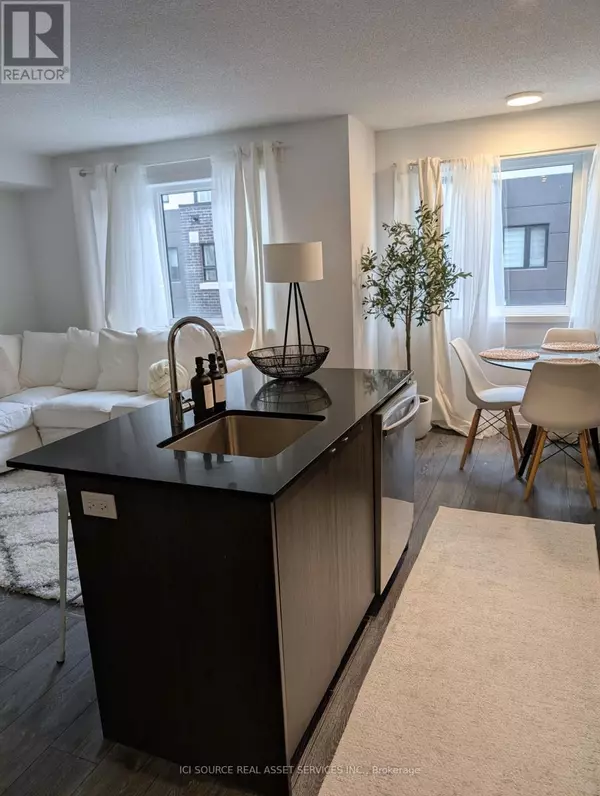1131 Cooke BLVD #712 Burlington (lasalle), ON L7T0C3
2 Beds
2 Baths
999 SqFt
UPDATED:
Key Details
Property Type Townhouse
Sub Type Townhouse
Listing Status Active
Purchase Type For Sale
Square Footage 999 sqft
Price per Sqft $700
Subdivision Lasalle
MLS® Listing ID W11902820
Bedrooms 2
Half Baths 1
Condo Fees $479/mo
Originating Board Toronto Regional Real Estate Board
Property Description
Location
Province ON
Rooms
Extra Room 1 Second level 3.32 m X 3.1 m Primary Bedroom
Extra Room 2 Second level 3.53 m X 2.89 m Bedroom 2
Extra Room 3 Second level 1.46 m X 1.52 m Bathroom
Extra Room 4 Main level 2.14 m X 2.42 m Dining room
Extra Room 5 Main level 2.3 m X 2.1 m Kitchen
Interior
Heating Forced air
Cooling Central air conditioning
Exterior
Parking Features Yes
Community Features Pet Restrictions
View Y/N No
Total Parking Spaces 1
Private Pool No
Others
Ownership Condominium/Strata






